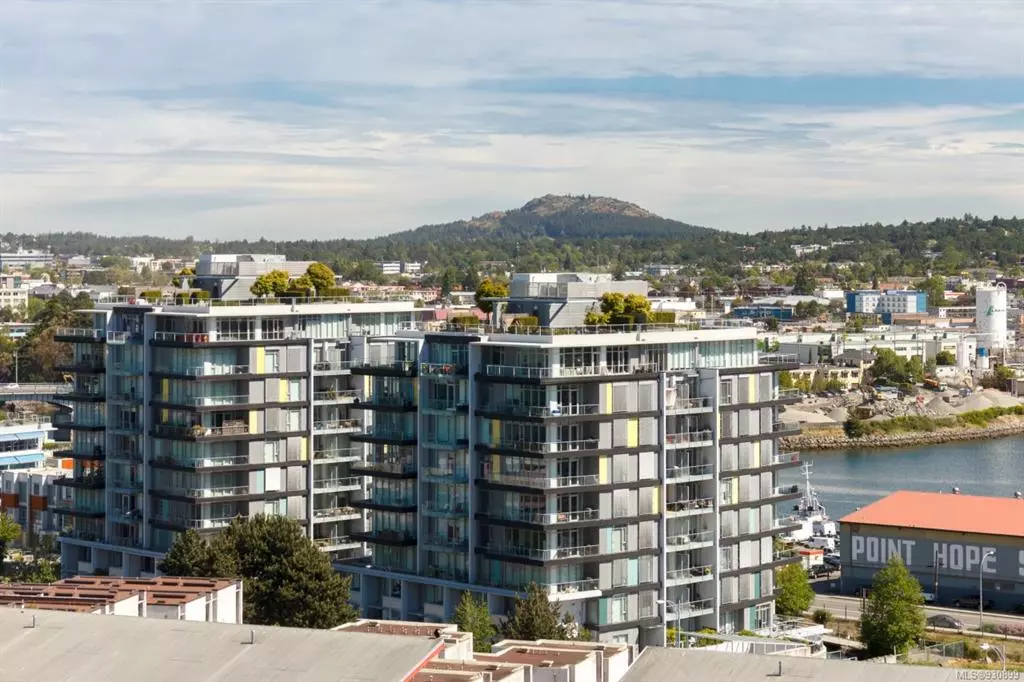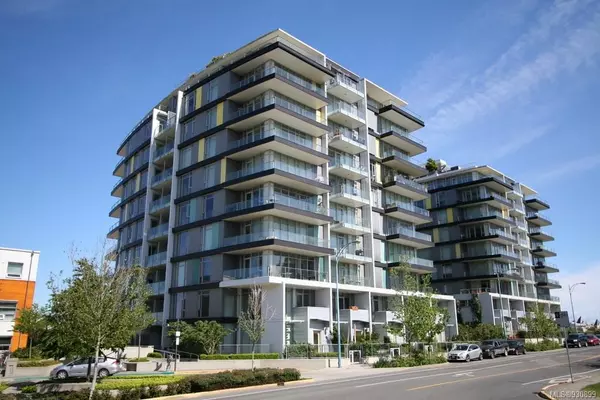$706,074
$714,900
1.2%For more information regarding the value of a property, please contact us for a free consultation.
373 Tyee Rd #703 Victoria, BC V9A 0B3
1 Bed
1 Bath
769 SqFt
Key Details
Sold Price $706,074
Property Type Condo
Sub Type Condo Apartment
Listing Status Sold
Purchase Type For Sale
Square Footage 769 sqft
Price per Sqft $918
Subdivision Balance A
MLS Listing ID 930899
Sold Date 07/27/23
Style Condo
Bedrooms 1
HOA Fees $421/mo
Rental Info Unrestricted
Year Built 2009
Annual Tax Amount $2,418
Tax Year 2022
Lot Size 871 Sqft
Acres 0.02
Property Description
Imagine your lifestyle with everything you want just minutes from your front door. This spacious corner 1 bedroom + den suite with ocean & city views is conveniently situated to The Goose, ultra EZ walking to Downtown, Grocery Plaza & Waterfront parks. Exclusive waterway path leading to your own organic bakery and coffee shop. Interior features high end open kitchen with Island, wood cabinetry, granite counters/backsplash, S/S Appl. Gas range, bamboo floors, in-suite laundry with high end Miele W/D. Secured underground parking +car share option. Pet friendly! Dockside Green offers so much and is a “Leeds Platinum” leader in sustainable living featuring a biomass facility & water conservation/reclamation. Quick possession possible.
Location
State BC
County Capital Regional District
Area Vw Victoria West
Direction West
Rooms
Main Level Bedrooms 1
Kitchen 1
Interior
Interior Features Dining/Living Combo
Heating Forced Air
Cooling Other
Flooring Laminate, Tile, Other
Window Features Insulated Windows
Appliance Dishwasher, F/S/W/D, Microwave, Oven/Range Gas, Range Hood
Laundry In Unit
Exterior
Exterior Feature Balcony
Amenities Available Bike Storage, Secured Entry
View Y/N 1
View City, Ocean
Roof Type Asphalt Torch On
Handicap Access Ground Level Main Floor, No Step Entrance, Primary Bedroom on Main
Parking Type Underground
Total Parking Spaces 1
Building
Lot Description Adult-Oriented Neighbourhood, Central Location, Family-Oriented Neighbourhood, Landscaped, Level, Marina Nearby, Recreation Nearby, Shopping Nearby, Sidewalk
Building Description Steel and Concrete, Condo
Faces West
Story 9
Foundation Poured Concrete
Sewer Sewer Connected
Water Municipal
Architectural Style West Coast
Structure Type Steel and Concrete
Others
HOA Fee Include Caretaker,Garbage Removal,Insurance,Maintenance Grounds,Maintenance Structure,Property Management,Recycling
Tax ID 027-840-514
Ownership Freehold/Strata
Acceptable Financing Purchaser To Finance
Listing Terms Purchaser To Finance
Pets Description Aquariums, Birds, Cats, Dogs
Read Less
Want to know what your home might be worth? Contact us for a FREE valuation!

Our team is ready to help you sell your home for the highest possible price ASAP
Bought with Pemberton Holmes - Cloverdale






