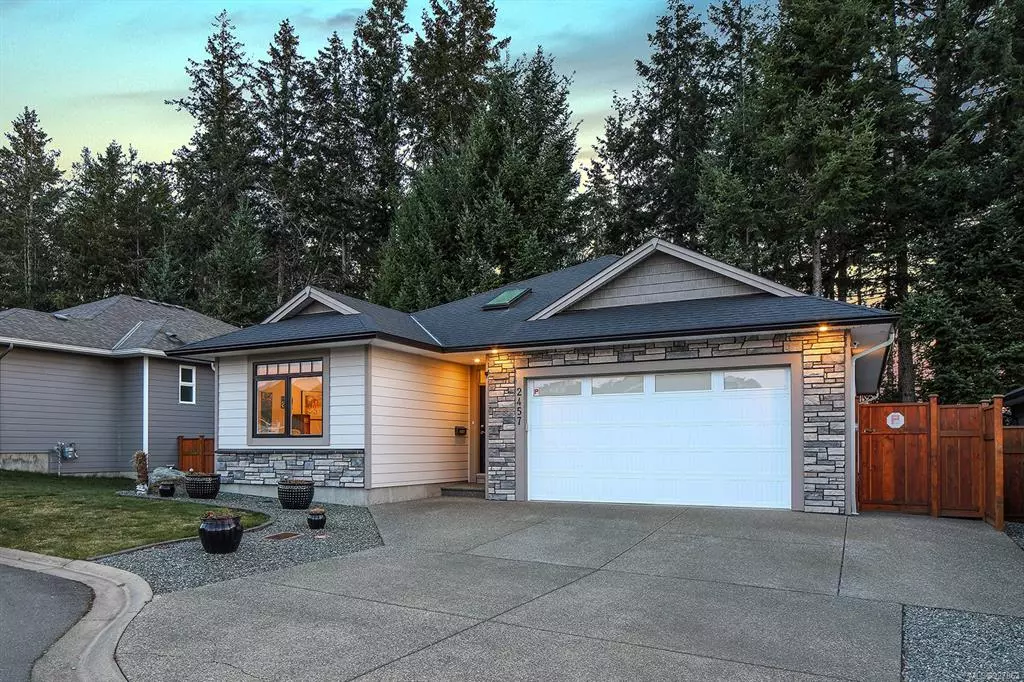$1,019,000
$1,019,000
For more information regarding the value of a property, please contact us for a free consultation.
2457 Dakota Pl Comox, BC V9M 0B9
3 Beds
2 Baths
1,514 SqFt
Key Details
Sold Price $1,019,000
Property Type Single Family Home
Sub Type Single Family Detached
Listing Status Sold
Purchase Type For Sale
Square Footage 1,514 sqft
Price per Sqft $673
MLS Listing ID 927863
Sold Date 07/27/23
Style Rancher
Bedrooms 3
Rental Info Unrestricted
Year Built 2017
Annual Tax Amount $4,694
Tax Year 2022
Lot Size 5,662 Sqft
Acres 0.13
Property Description
Immaculate builder’s own Comox rancher with a 6’ crawlspace, located on a quiet cul-de-sac, with ocean glimpses through the trees in the private back yard. Built in 2017, with 3 BD/ 2 BA, 1,514 sf, open concept plan w/ a spacious Great room, 9’ ceilings, natural gas fireplace, sliding door access to the deck overlooking the back yard, beautifully designed bright kitchen with skylight overhead, s/s appliances, and quartz island with seating. Private Master suite w/ 3 pce ensuite, glass shower, heated tile flooring. R-50 insulation, 20 amp plugs over workbench in garage, H/W on demand, electric furnace, Heat Pump for efficient heating and A/C, Hardie Plank siding. Built by West Coast General Contracting, 35 years’ experience. Energuide rated for energy efficiency and greater comfort, environmentally friendly, building products w/ recycled content w/ low to no VOC’s, On site rain water management.
Location
State BC
County Comox, Town Of
Area Cv Comox (Town Of)
Zoning R3.2
Direction Northeast
Rooms
Basement Crawl Space, Not Full Height
Main Level Bedrooms 3
Kitchen 1
Interior
Heating Electric, Heat Pump
Cooling Central Air
Flooring Tile, Wood
Fireplaces Number 1
Fireplaces Type Gas
Equipment Central Vacuum Roughed-In
Fireplace 1
Window Features Insulated Windows
Appliance Dishwasher, F/S/W/D
Laundry In House
Exterior
Exterior Feature Balcony/Deck, Low Maintenance Yard, Sprinkler System
Garage Spaces 2.0
Utilities Available Underground Utilities
Roof Type Fibreglass Shingle
Handicap Access Ground Level Main Floor, Wheelchair Friendly
Parking Type Garage Double
Total Parking Spaces 2
Building
Lot Description Central Location, Cul-de-sac, Easy Access, Irrigation Sprinkler(s), Landscaped, Marina Nearby, Near Golf Course, No Through Road, Quiet Area, Recreation Nearby, Shopping Nearby, Southern Exposure
Building Description Cement Fibre,Frame Wood,Insulation All, Rancher
Faces Northeast
Foundation Poured Concrete
Sewer Sewer To Lot
Water Municipal
Additional Building None
Structure Type Cement Fibre,Frame Wood,Insulation All
Others
Restrictions Building Scheme
Tax ID 029-384-095
Ownership Freehold
Pets Description Aquariums, Birds, Caged Mammals, Cats, Dogs
Read Less
Want to know what your home might be worth? Contact us for a FREE valuation!

Our team is ready to help you sell your home for the highest possible price ASAP
Bought with RE/MAX Ocean Pacific Realty (CX)






