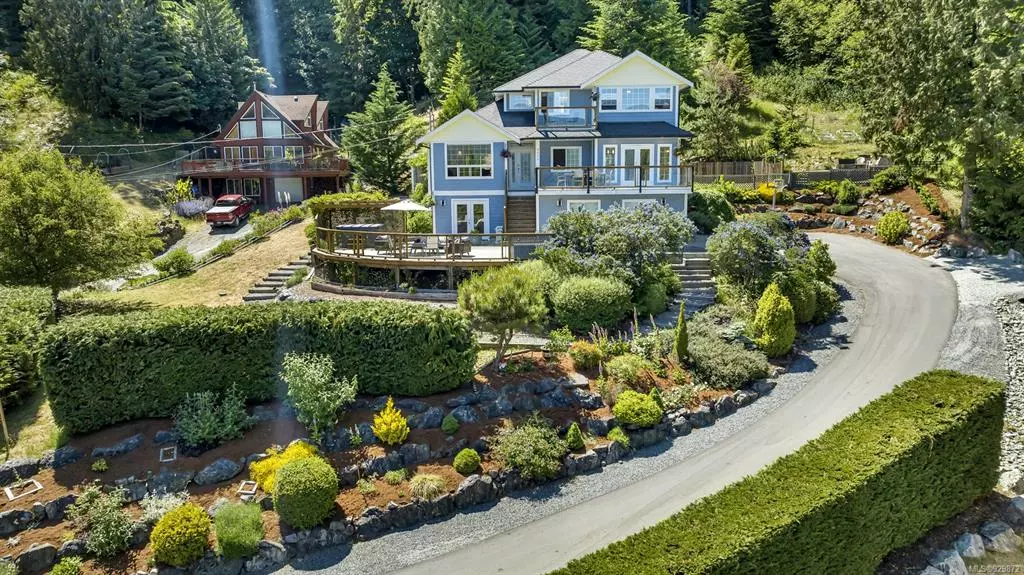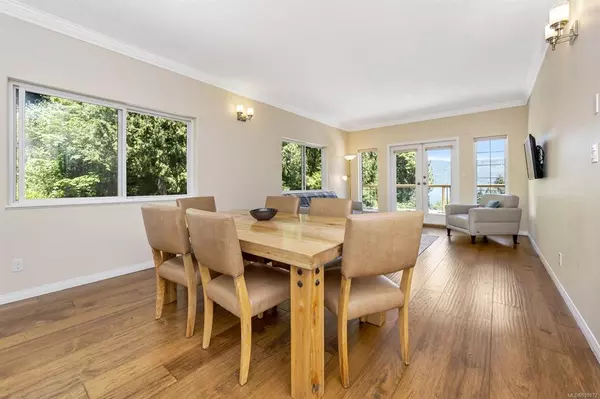$1,150,000
$1,200,000
4.2%For more information regarding the value of a property, please contact us for a free consultation.
4479 Kingscote Rd Cowichan Bay, BC V0R 1N2
4 Beds
4 Baths
3,371 SqFt
Key Details
Sold Price $1,150,000
Property Type Single Family Home
Sub Type Single Family Detached
Listing Status Sold
Purchase Type For Sale
Square Footage 3,371 sqft
Price per Sqft $341
MLS Listing ID 929872
Sold Date 07/26/23
Style Main Level Entry with Lower/Upper Lvl(s)
Bedrooms 4
Rental Info Unrestricted
Year Built 2001
Annual Tax Amount $6,302
Tax Year 2022
Lot Size 1.010 Acres
Acres 1.01
Property Description
Stunning 3-level oceanview home on a private 1-acre lot in Cowichan Bay's Cherry Point area, close to the beach! Enjoy beautiful garden & firepit areas, attached garage, fenced portion of yard for kids/pets, & ample driveway parking for cars & RV. Freshly painted w/beautiful engineered hardwood floors, this home features a heat pump and propane fireplace. Main level boasts an open kitchen w/large island & plenty of cabinetry, family room, & dining area - all leading to a spacious deck w/ breathtaking views, the perfect spot for your bbq & outdoor entertaining. Upper level features a massive primary bdrm ocean side w/deck, ensuite & walk-in closet, 2 more bedrooms, & a 5pc bath. The lower level offers extra in-law accommodation w/a lg bedroom, bathroom, open kitchenette & family room, & French doors leading to another huge deck w/hot tub to take in more of the incredible ocean views. Enjoy this beautiful home in a peaceful, quiet neighbourhood. Swim/kayak/hike just steps from your door!
Location
State BC
County Cowichan Valley Regional District
Area Du Cowichan Bay
Zoning RR2
Direction East
Rooms
Other Rooms Storage Shed
Basement Finished, Full
Kitchen 2
Interior
Interior Features Dining/Living Combo, French Doors, Storage, Winding Staircase
Heating Electric, Heat Pump
Cooling Air Conditioning
Flooring Mixed
Fireplaces Number 2
Fireplaces Type Electric, Propane
Fireplace 1
Window Features Insulated Windows,Vinyl Frames
Appliance Jetted Tub
Laundry In House
Exterior
Exterior Feature Balcony/Deck, Balcony/Patio, Fencing: Partial, Garden
Garage Spaces 1.0
View Y/N 1
View Mountain(s), Ocean
Roof Type Fibreglass Shingle
Parking Type Additional, Attached, Driveway, Garage, RV Access/Parking
Total Parking Spaces 5
Building
Lot Description Acreage, Cul-de-sac, Landscaped, Marina Nearby, Near Golf Course, No Through Road, Private, Quiet Area, Recreation Nearby
Building Description Cement Fibre,Insulation: Ceiling,Insulation: Walls, Main Level Entry with Lower/Upper Lvl(s)
Faces East
Foundation Poured Concrete
Sewer Septic System
Water Regional/Improvement District
Structure Type Cement Fibre,Insulation: Ceiling,Insulation: Walls
Others
Restrictions Building Scheme,Easement/Right of Way,Restrictive Covenants
Tax ID 019-003-633
Ownership Freehold
Acceptable Financing Purchaser To Finance
Listing Terms Purchaser To Finance
Pets Description Aquariums, Birds, Caged Mammals, Cats, Dogs
Read Less
Want to know what your home might be worth? Contact us for a FREE valuation!

Our team is ready to help you sell your home for the highest possible price ASAP
Bought with RE/MAX Camosun






