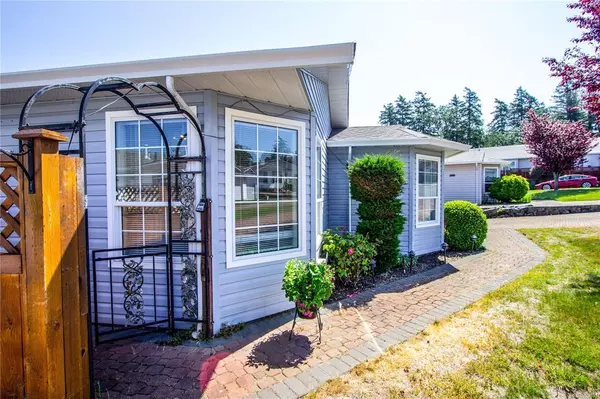$515,000
$470,000
9.6%For more information regarding the value of a property, please contact us for a free consultation.
71 Salmon Crt View Royal, BC V9A 7M2
2 Beds
2 Baths
1,436 SqFt
Key Details
Sold Price $515,000
Property Type Manufactured Home
Sub Type Manufactured Home
Listing Status Sold
Purchase Type For Sale
Square Footage 1,436 sqft
Price per Sqft $358
Subdivision Songhees Retirement Park
MLS Listing ID 933401
Sold Date 07/26/23
Style Rancher
Bedrooms 2
HOA Fees $589/mo
Rental Info No Rentals
Year Built 1996
Annual Tax Amount $2,014
Tax Year 2023
Lot Size 5,227 Sqft
Acres 0.12
Property Description
You'll love life here at the quiet, friendly community at Songhees Retirement Park for 55+ residents! This one level home offers a double garage, 2 bedrooms, den/office. 2 bathrooms & laundry room. The garage was recently remediated and refreshed with new drywall & garage door. The home has a newer roof (2015), new dishwasher (2021), new fridge, microwave & washer/dryer (2023). Big vaulted ceilings in large living room with gas fireplace and generous separate dining area for your guests. Situated on a quiet cul de sac with nicely kept homes and a private west facing yard & brick patio area for your BBQ's. It's a great community with an active clubhouse and guest suite. This is a pet-friendly neighbourhood a short walk to Admirals Walk including Thrifty's, Canadian Tire and restaurants. Come see this home and experience Songhees Retirement Park. You'll be glad you did!
Location
State BC
County Capital Regional District
Area Vr View Royal
Direction South
Rooms
Other Rooms Storage Shed
Basement Crawl Space
Main Level Bedrooms 2
Kitchen 1
Interior
Interior Features Ceiling Fan(s), Eating Area, Vaulted Ceiling(s)
Heating Forced Air
Cooling None
Flooring Carpet, Linoleum
Fireplaces Number 1
Fireplaces Type Gas, Living Room
Equipment Central Vacuum Roughed-In
Fireplace 1
Window Features Insulated Windows,Vinyl Frames
Appliance Dishwasher, Dryer, Oven/Range Electric, Refrigerator, Washer
Laundry In House
Exterior
Exterior Feature Fencing: Partial, Garden, Low Maintenance Yard
Garage Spaces 2.0
Utilities Available Natural Gas To Lot, Underground Utilities
View Y/N 1
View Other
Roof Type Asphalt Shingle
Handicap Access Accessible Entrance, Ground Level Main Floor, No Step Entrance, Primary Bedroom on Main
Parking Type Garage Double
Total Parking Spaces 4
Building
Lot Description Adult-Oriented Neighbourhood, Cul-de-sac, Level, Pie Shaped Lot
Building Description Frame Wood,Insulation: Ceiling,Insulation: Walls,Vinyl Siding, Rancher
Faces South
Foundation Slab
Sewer Sewer Connected
Water Municipal
Structure Type Frame Wood,Insulation: Ceiling,Insulation: Walls,Vinyl Siding
Others
Ownership Leasehold
Pets Description Cats, Dogs
Read Less
Want to know what your home might be worth? Contact us for a FREE valuation!

Our team is ready to help you sell your home for the highest possible price ASAP
Bought with RE/MAX Camosun






