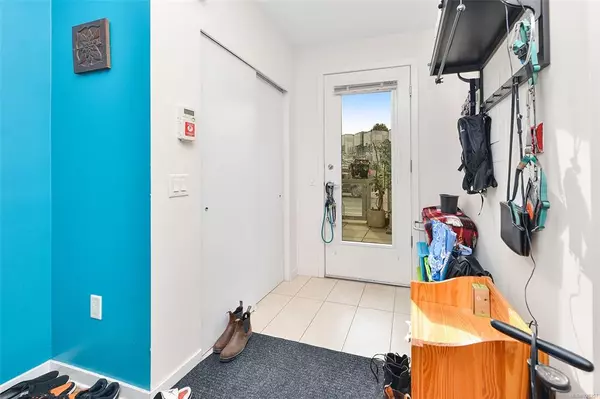$680,000
$699,900
2.8%For more information regarding the value of a property, please contact us for a free consultation.
373 Tyee Rd #105 Victoria, BC V9A 0B3
1 Bed
2 Baths
1,098 SqFt
Key Details
Sold Price $680,000
Property Type Townhouse
Sub Type Row/Townhouse
Listing Status Sold
Purchase Type For Sale
Square Footage 1,098 sqft
Price per Sqft $619
Subdivision Dockside Green
MLS Listing ID 928257
Sold Date 07/26/23
Style Main Level Entry with Upper Level(s)
Bedrooms 1
HOA Fees $605/mo
Rental Info Unrestricted
Year Built 2009
Annual Tax Amount $2,853
Tax Year 2022
Lot Size 1,306 Sqft
Acres 0.03
Property Description
Situated in the award-winning Dockside Green, this is a very unique offering. This two-level townhome has street-level entry and windows on three sides. With no one above or below, it feels like a stand-alone home. Enter through a large fenced patio with west-facing sunshine and privacy from the street. The living room has 9.5ft ceilings with large windows providing lots of natural light. The spacious kitchen has thoughtful touches, such as granite countertops and bamboo flooring, a 2-piece bathroom and a walk-in pantry. The upper level has a huge primary bedroom with a balcony, den area, a 4-piece bathroom and in-suite laundry. Dockside Green and its convenient location offers all of the lifestyle amenities you could want, including cycling and Galloping Goose trail, walking distance to Old Town Victoria and kayaking, which are all just are all minutes away. A perfect home for your furry friends, just open the patio door and let them out!
Location
State BC
County Capital Regional District
Area Vw Victoria West
Direction Southwest
Rooms
Basement None
Kitchen 1
Interior
Interior Features Breakfast Nook, Dining/Living Combo, Eating Area, Soaker Tub
Heating Forced Air, Heat Recovery, Other
Cooling HVAC
Flooring Carpet, Tile, Wood
Window Features Aluminum Frames,Blinds,Insulated Windows
Appliance F/S/W/D
Laundry In Unit
Exterior
Exterior Feature Balcony/Patio
Utilities Available Cable Available, Electricity Available, Garbage
Amenities Available Bike Storage, Common Area
Roof Type Asphalt Torch On
Handicap Access Ground Level Main Floor
Parking Type Underground
Total Parking Spaces 1
Building
Lot Description Rectangular Lot
Building Description Metal Siding,Steel and Concrete, Main Level Entry with Upper Level(s)
Faces Southwest
Story 9
Foundation Poured Concrete
Sewer Sewer Connected
Water Municipal
Architectural Style Contemporary
Structure Type Metal Siding,Steel and Concrete
Others
Tax ID 027-839-931
Ownership Freehold/Strata
Pets Description Caged Mammals, Cats, Dogs
Read Less
Want to know what your home might be worth? Contact us for a FREE valuation!

Our team is ready to help you sell your home for the highest possible price ASAP
Bought with Royal LePage Coast Capital - Chatterton






