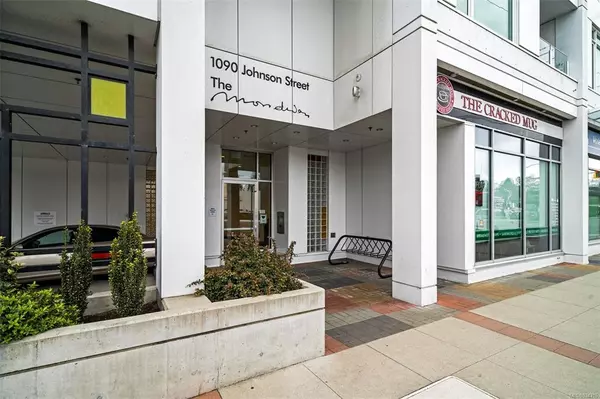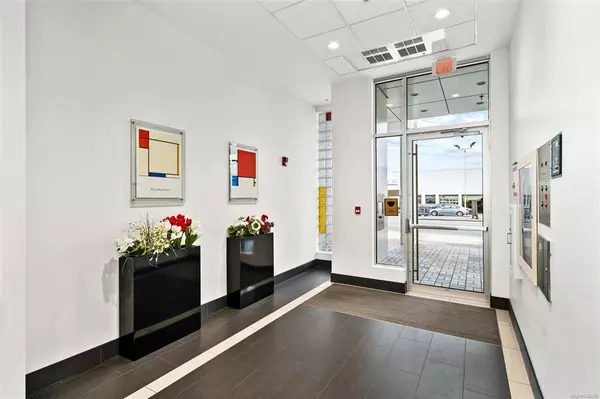$637,212
$649,900
2.0%For more information regarding the value of a property, please contact us for a free consultation.
1090 Johnson St #404 Victoria, BC V8V 0B3
2 Beds
2 Baths
806 SqFt
Key Details
Sold Price $637,212
Property Type Condo
Sub Type Condo Apartment
Listing Status Sold
Purchase Type For Sale
Square Footage 806 sqft
Price per Sqft $790
Subdivision The Mondrian
MLS Listing ID 934316
Sold Date 07/25/23
Style Condo
Bedrooms 2
HOA Fees $471/mo
Rental Info Unrestricted
Year Built 2013
Annual Tax Amount $2,324
Tax Year 2022
Lot Size 871 Sqft
Acres 0.02
Property Description
Open House Sat June 24, 12-2! Bright, move-in-ready condo with southwest exposure! A rare 2 bed, 2 bath corner unit in the Mondrian, offering cross ventilation which allows for a refreshing breeze on a hot day! Primary bedroom features an ensuite bathroom and provides separation from the second bedroom and bath. The open kitchen, dining, and living benefit from an abundance of natural light flowing in through the corner windows, creating a warm and inviting atmosphere. Enjoy breakfast on the balcony, which faces south and is bathed in sunlight. Recent upgrades include new paint, blinds, blonde oak flooring throughout, and new s/s kitchen appliances. Additional conveniences include in-suite laundry, separate storage, and secure underground parking. Pet-friendly, rentals allowed, and all ages. Conveniently located near Harris Green, Cook St Village, and Downtown. Don’t miss the opportunity to experience this remarkable condo firsthand. Contact us today to arrange your private viewing.
Location
State BC
County Capital Regional District
Area Vi Downtown
Direction Southwest
Rooms
Main Level Bedrooms 2
Kitchen 1
Interior
Interior Features Closet Organizer, Dining/Living Combo
Heating Baseboard, Electric
Cooling None
Flooring Laminate, Tile
Window Features Blinds
Appliance Dishwasher, F/S/W/D
Laundry In Unit
Exterior
Amenities Available Bike Storage, Common Area, Elevator(s)
View Y/N 1
View City, Mountain(s)
Roof Type Asphalt Torch On
Handicap Access Wheelchair Friendly
Parking Type Guest, Underground
Total Parking Spaces 1
Building
Lot Description Rectangular Lot
Building Description Cement Fibre,Steel and Concrete, Condo
Faces Southwest
Story 10
Foundation Poured Concrete
Sewer Sewer To Lot
Water Municipal
Architectural Style Art Deco
Structure Type Cement Fibre,Steel and Concrete
Others
HOA Fee Include Caretaker,Garbage Removal,Hot Water,Insurance,Maintenance Grounds,Maintenance Structure,Property Management,Septic,Sewer,Water,See Remarks
Tax ID 029-105-404
Ownership Freehold/Strata
Pets Description Birds, Cats, Dogs
Read Less
Want to know what your home might be worth? Contact us for a FREE valuation!

Our team is ready to help you sell your home for the highest possible price ASAP
Bought with eXp Realty






