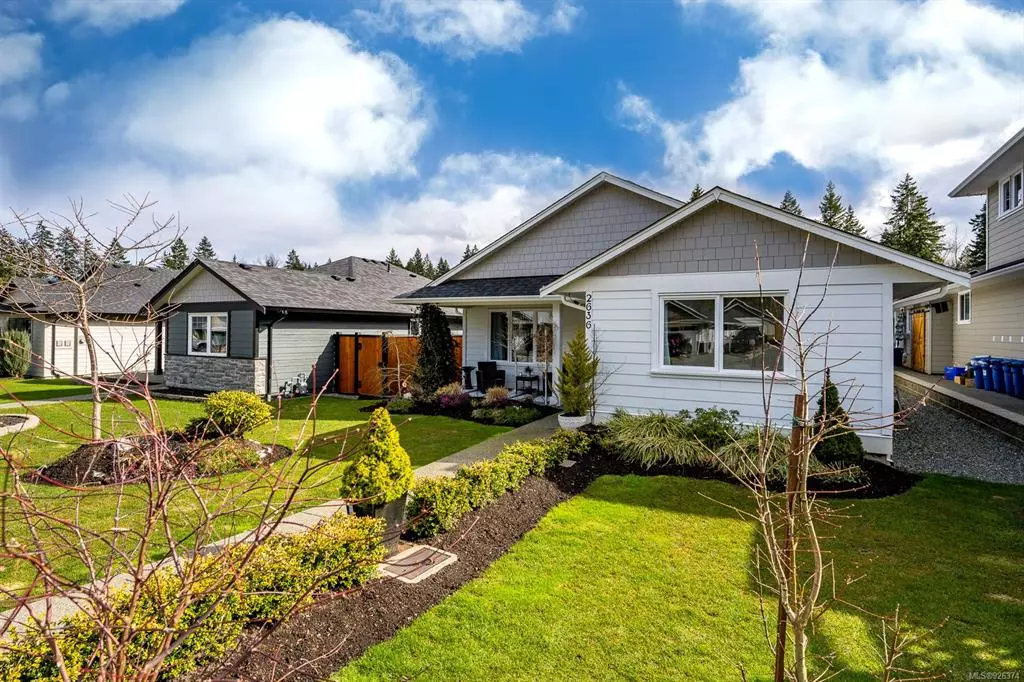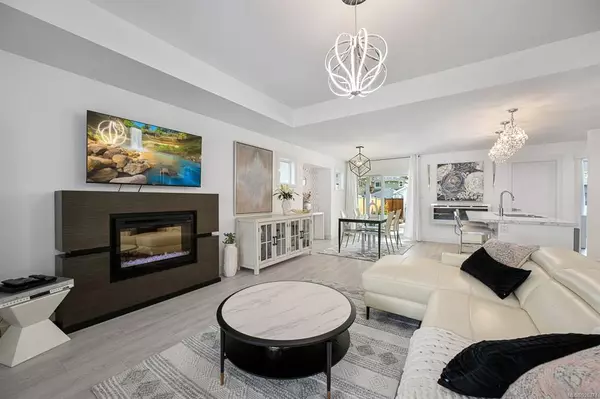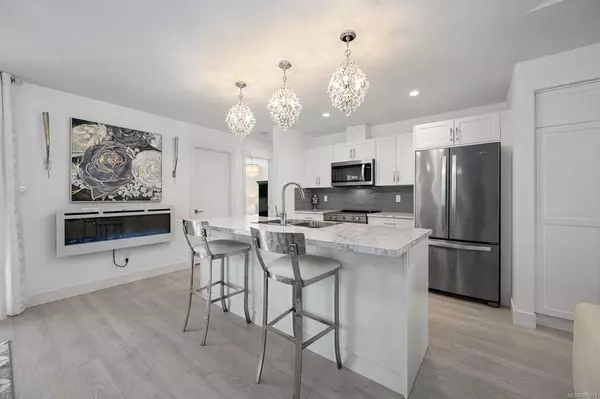$775,000
$799,000
3.0%For more information regarding the value of a property, please contact us for a free consultation.
2636 Steele Cres Courtenay, BC V9N 0C3
3 Beds
2 Baths
1,298 SqFt
Key Details
Sold Price $775,000
Property Type Single Family Home
Sub Type Single Family Detached
Listing Status Sold
Purchase Type For Sale
Square Footage 1,298 sqft
Price per Sqft $597
Subdivision Copperfield Ridge
MLS Listing ID 926374
Sold Date 07/24/23
Style Rancher
Bedrooms 3
Rental Info Unrestricted
Year Built 2018
Annual Tax Amount $4,611
Tax Year 2022
Lot Size 5,662 Sqft
Acres 0.13
Lot Dimensions 43 x 129
Property Description
This stunning 3 bedroom, 2 bathroom rancher built by Mcqueen Construction in 2018 is a must-see! Located in Copperfield Ridge, this home boasts a spacious open-concept living space that is perfect for entertaining. The kitchen features modern appliances, ample counter space, and a large island. The living area is bright and airy with plenty of natural light and a cozy fireplace. The master bedroom features a luxurious ensuite and a spacious walk-in closet. With access from the back alley, you have a 18x20 detached shop is perfect for the handyman or car enthusiast, and offers plenty of storage space. The yard is also fully fenced! Contact your agent today to see this turn key home.
Location
State BC
County Courtenay, City Of
Area Cv Courtenay City
Zoning CD23B
Direction Northeast
Rooms
Other Rooms Workshop
Basement Crawl Space
Main Level Bedrooms 3
Kitchen 1
Interior
Heating Forced Air, Natural Gas
Cooling None
Flooring Mixed
Fireplaces Number 1
Fireplaces Type Electric
Fireplace 1
Window Features Insulated Windows
Appliance Dishwasher, F/S/W/D
Laundry In House
Exterior
Exterior Feature Swimming Pool
Garage Spaces 1.0
Utilities Available Underground Utilities
Roof Type Fibreglass Shingle
Handicap Access Primary Bedroom on Main
Total Parking Spaces 3
Building
Lot Description Central Location, Level, Recreation Nearby
Building Description Cement Fibre,Insulation: Ceiling,Insulation: Walls,Vinyl Siding, Rancher
Faces Northeast
Foundation Poured Concrete
Sewer Sewer Connected
Water Municipal
Structure Type Cement Fibre,Insulation: Ceiling,Insulation: Walls,Vinyl Siding
Others
Tax ID 030-350-972
Ownership Freehold
Pets Description Aquariums, Birds, Caged Mammals, Cats, Dogs
Read Less
Want to know what your home might be worth? Contact us for a FREE valuation!

Our team is ready to help you sell your home for the highest possible price ASAP
Bought with Engel & Volkers Vancouver Island North






