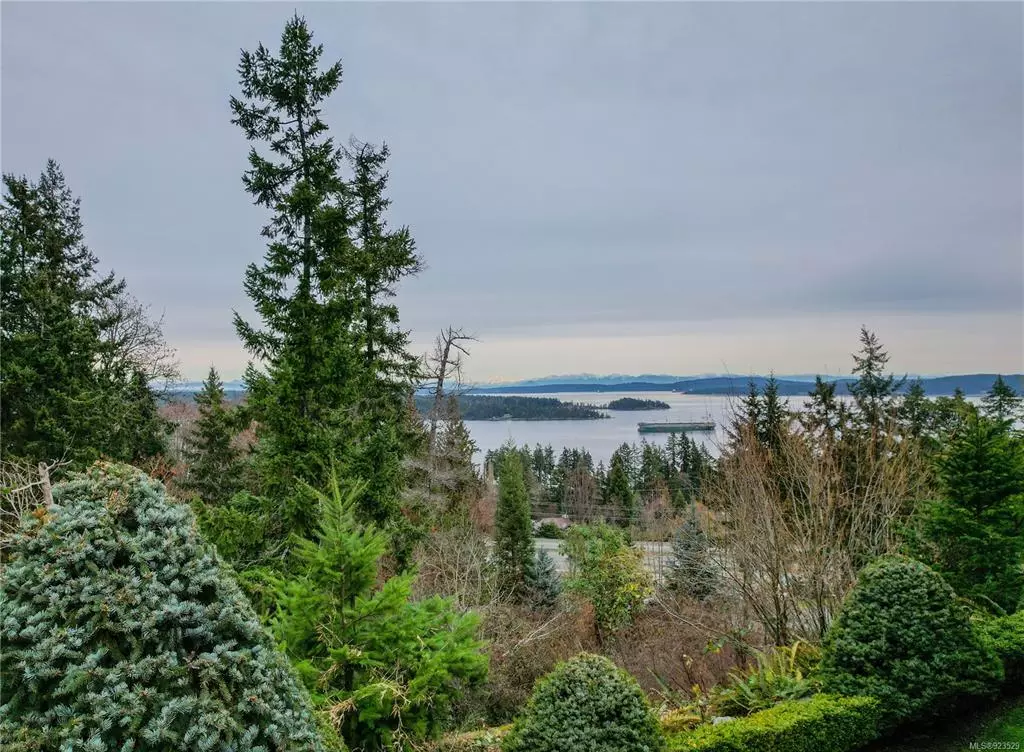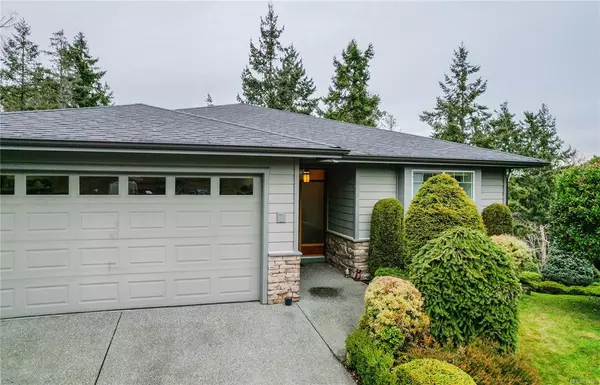$950,000
$978,500
2.9%For more information regarding the value of a property, please contact us for a free consultation.
626 Farrell Rd #7 Ladysmith, BC V9G 0A2
3 Beds
3 Baths
2,604 SqFt
Key Details
Sold Price $950,000
Property Type Single Family Home
Sub Type Single Family Detached
Listing Status Sold
Purchase Type For Sale
Square Footage 2,604 sqft
Price per Sqft $364
MLS Listing ID 923529
Sold Date 07/21/23
Style Main Level Entry with Lower Level(s)
Bedrooms 3
HOA Fees $440/mo
Rental Info Unrestricted
Year Built 2008
Annual Tax Amount $5,555
Tax Year 2022
Property Description
Welcome to The Gales, Ladysmith, with wonderful views of the Ocean and the North Shore mountains; unit 7 is at the end of the street, surrounded by elegant, well-maintained gardens affording it a little extra privacy. The craftsmanship is outstanding, with a contemporary design and open-concept main-floor living, dining, and kitchen. On the main floor is a spacious master bedroom with a five-piece bathroom, heated floor tiles and a walk-in closet. Also, on the main floor, a guest room or possibly an office. Downstairs is a large games/family/recreation room and another bedroom with a bathroom on-suite. For the hobbyist/carpenter, there is also a well-set-up workshop. This home Includes an efficient natural gas furnace, heat pump, l Brazilian Oak hardwood floors over height ceilings and large windows that showcase the stunning views. Super large crawl space – great for storage. All information should be verified if fundamental to purchase.
Location
State BC
County Ladysmith, Town Of
Area Du Ladysmith
Direction East
Rooms
Basement Finished, Walk-Out Access, With Windows
Main Level Bedrooms 2
Kitchen 1
Interior
Heating Forced Air, Heat Pump, Natural Gas
Cooling Central Air
Fireplaces Number 1
Fireplaces Type Gas
Equipment Central Vacuum, Electric Garage Door Opener
Fireplace 1
Appliance Dishwasher, F/S/W/D, Microwave
Laundry In House
Exterior
Garage Spaces 2.0
View Y/N 1
View Mountain(s), Ocean
Roof Type Fibreglass Shingle
Handicap Access Primary Bedroom on Main
Parking Type Driveway, Garage Double
Total Parking Spaces 4
Building
Building Description Cement Fibre,Insulation: Ceiling,Insulation: Walls, Main Level Entry with Lower Level(s)
Faces East
Story 2
Foundation Poured Concrete
Sewer Sewer Connected
Water Municipal
Structure Type Cement Fibre,Insulation: Ceiling,Insulation: Walls
Others
Ownership Freehold/Strata
Pets Description Aquariums, Birds, Cats, Dogs
Read Less
Want to know what your home might be worth? Contact us for a FREE valuation!

Our team is ready to help you sell your home for the highest possible price ASAP
Bought with Royal LePage Nanaimo Realty (NanIsHwyN)






