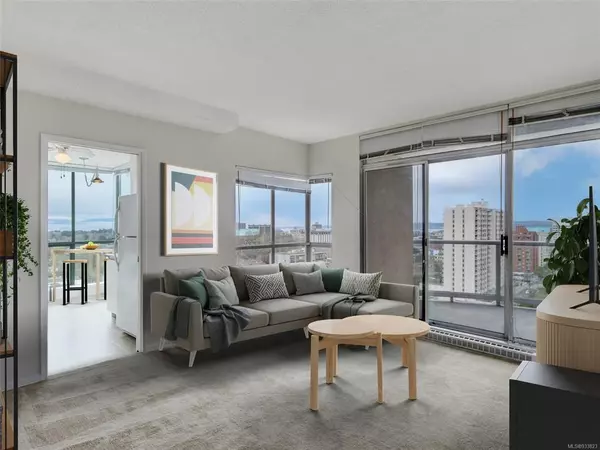$640,000
$648,500
1.3%For more information regarding the value of a property, please contact us for a free consultation.
1020 View St #1602 Victoria, BC V8V 4Y4
2 Beds
2 Baths
948 SqFt
Key Details
Sold Price $640,000
Property Type Condo
Sub Type Condo Apartment
Listing Status Sold
Purchase Type For Sale
Square Footage 948 sqft
Price per Sqft $675
Subdivision Regents Park
MLS Listing ID 933823
Sold Date 07/21/23
Style Condo
Bedrooms 2
HOA Fees $535/mo
Rental Info Unrestricted
Year Built 1992
Annual Tax Amount $2,846
Tax Year 2022
Lot Size 871 Sqft
Acres 0.02
Property Description
PENTHOUSE OCEAN VIEWS!!!....without the penthouse price...just one floor below penthouse level with absolutely gorgeous OCEAN AND MOUNTAIN VIEWS!!! First time to market in a long time! This Southwest unit is a rare find here on the 16th floor at the popular Regents Park. It's all about the views! Floor to ceiling windows where it counts. You will LOVE this layout with spacious open living room & dining room & PLENTY OF NATURAL LIGHT. The two bedrooms are extremely generous in space and offer a functional layout. Private en-suite bath off the primary bedroom with walk-in closet. Washer and dryer located in the unit for your added convenience. Plenty of storage in the unit plus another storage unit and underground parking spot. The balcony is huge and will be an oasis of calm up here on the 16th floor....just you, the ocean and the mountains. And it gets better...excellent top rated restaurants, coffee shops and Cook Street Village close by. Dallas Road & Inner Harbour a short stroll.
Location
State BC
County Capital Regional District
Area Vi Downtown
Direction Southwest
Rooms
Basement None
Main Level Bedrooms 2
Kitchen 1
Interior
Interior Features Breakfast Nook, Dining/Living Combo
Heating Baseboard, Electric
Cooling None
Flooring Carpet
Appliance Dishwasher, F/S/W/D
Laundry In Unit
Exterior
Exterior Feature Balcony
Utilities Available Cable To Lot, Compost, Electricity To Lot, Garbage, Recycling
Amenities Available Bike Storage, Common Area, Elevator(s), Fitness Centre, Meeting Room, Sauna, Secured Entry, Spa/Hot Tub
View Y/N 1
View City, Mountain(s), Ocean
Roof Type Tar/Gravel
Handicap Access Accessible Entrance, No Step Entrance, Primary Bedroom on Main, Wheelchair Friendly
Parking Type Guest, On Street, Underground
Total Parking Spaces 1
Building
Lot Description Central Location, Shopping Nearby
Building Description Steel and Concrete,Stucco, Condo
Faces Southwest
Story 17
Foundation Poured Concrete
Sewer Sewer Connected
Water Municipal
Architectural Style California
Structure Type Steel and Concrete,Stucco
Others
Tax ID 017-418-046
Ownership Freehold/Strata
Pets Description Cats, Dogs
Read Less
Want to know what your home might be worth? Contact us for a FREE valuation!

Our team is ready to help you sell your home for the highest possible price ASAP
Bought with 8X Real Estate






