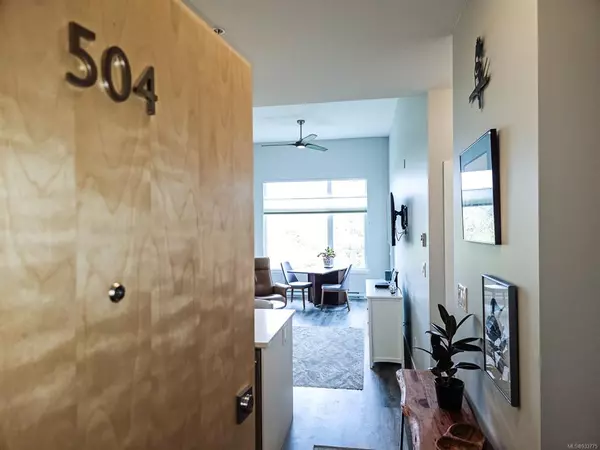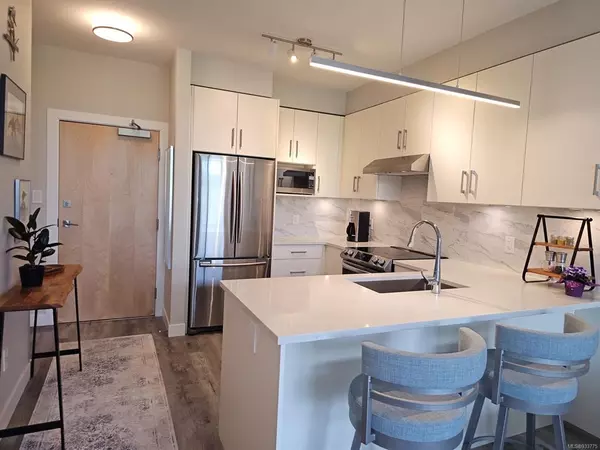$435,000
$439,000
0.9%For more information regarding the value of a property, please contact us for a free consultation.
20 Barsby Ave #504 Nanaimo, BC V9R 0K4
1 Bed
1 Bath
618 SqFt
Key Details
Sold Price $435,000
Property Type Condo
Sub Type Condo Apartment
Listing Status Sold
Purchase Type For Sale
Square Footage 618 sqft
Price per Sqft $703
Subdivision Riverstone
MLS Listing ID 933775
Sold Date 07/20/23
Style Condo
Bedrooms 1
HOA Fees $165/mo
Rental Info Unrestricted
Year Built 2021
Annual Tax Amount $2,378
Tax Year 2022
Property Description
This beautiful top floor condo in Riverstone boasts elegance & sophistication. Situated in the heart of Central Nanaimo, this unit offers easy access to pubs, restaurants, Harbour Air, & the waterfront - all just a short stroll away. The attention to detail is apparent in the high-end finishes, including custom dimmable lighting in the kitchen & auto lighting in the bathroom, as well as custom organizational systems throughout. With soaring 14' ceilings, custom ceiling fans, oversized windows with custom blinds, & breathtaking forest, river, & mountain views, this home is flooded with natural light. The master bedroom features a spacious walk-in closet and storage area, while the private deck offers peek-a-boo ocean views. Other amenities include underground secured parking, locked bike storage, & Modo Car share available on site. This unit is an excellent investment, short term rentals permitted by strata to date, buyer to verify if deemed important with strata & local government.
Location
State BC
County Nanaimo, City Of
Area Na Central Nanaimo
Direction South
Rooms
Basement None
Main Level Bedrooms 1
Kitchen 1
Interior
Interior Features Ceiling Fan(s), Closet Organizer, Controlled Entry, Dining/Living Combo, Elevator, Vaulted Ceiling(s)
Heating Baseboard
Cooling None
Flooring Laminate
Fireplaces Number 1
Fireplaces Type Electric
Fireplace 1
Window Features Insulated Windows,Screens
Appliance Dishwasher, F/S/W/D
Laundry In Unit
Exterior
Exterior Feature Balcony
Utilities Available Electricity To Lot, Garbage, Recycling
Amenities Available Bike Storage, Elevator(s)
View Y/N 1
View City, Mountain(s), River
Roof Type Other
Handicap Access Accessible Entrance, Ground Level Main Floor, No Step Entrance, Primary Bedroom on Main, Wheelchair Friendly
Parking Type Guest, On Street, Underground
Total Parking Spaces 1
Building
Building Description Cement Fibre,Concrete,Metal Siding, Condo
Faces South
Story 5
Foundation Poured Concrete
Sewer Sewer Connected
Water Municipal
Structure Type Cement Fibre,Concrete,Metal Siding
Others
HOA Fee Include Electricity,Garbage Removal,Hot Water,Insurance,Maintenance Grounds,Maintenance Structure,Property Management,Recycling,Sewer,Water
Tax ID 031-312-101
Ownership Freehold/Strata
Pets Description Aquariums, Birds, Caged Mammals, Cats, Dogs, Number Limit
Read Less
Want to know what your home might be worth? Contact us for a FREE valuation!

Our team is ready to help you sell your home for the highest possible price ASAP
Bought with eXp Realty






