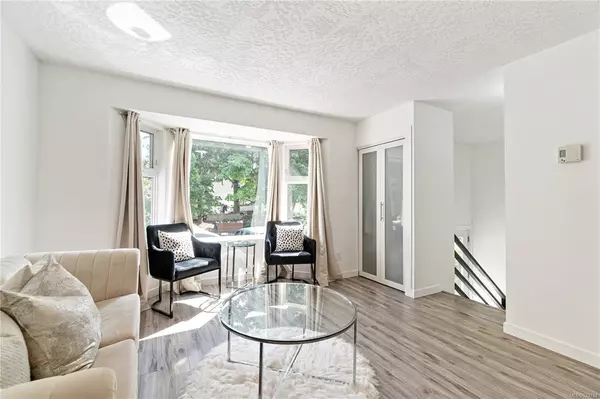$740,000
$749,900
1.3%For more information regarding the value of a property, please contact us for a free consultation.
472 Resolution Pl Ladysmith, BC V9L 1B8
4 Beds
2 Baths
1,710 SqFt
Key Details
Sold Price $740,000
Property Type Single Family Home
Sub Type Single Family Detached
Listing Status Sold
Purchase Type For Sale
Square Footage 1,710 sqft
Price per Sqft $432
MLS Listing ID 933714
Sold Date 07/20/23
Style Split Entry
Bedrooms 4
Rental Info Unrestricted
Year Built 1992
Annual Tax Amount $3,818
Tax Year 2023
Lot Size 3,049 Sqft
Acres 0.07
Property Description
Welcome to this 1710sqft, 4BD, 2BA, split level entry home in beautiful Ladysmith. From the front door you are greeted by the light & bright entry. Up the stairs to the main level is the living room with an electric fireplace & the open plan kitchen/dining with lots of cabinetry for storage, SS appliances, an island & access to the upper deck. The primary & 2nd BD & bath finish off this level. The lower level has a family room, laundry room with kitchenette & BA. You will also find the 3rd BD, & 4th bedroom with French doors to the covered deck & backyard. This stunningly updated home has a neutral palette throughout & has interior privacy glass passage doors to keep it very light & airy. There is a shed in the backyard & a Shelterlogic at the front for your vehicle. Located on a cul-de-sac in the charming town of Ladysmith, where you will find everything close at hand from schools, shopping, restaurants & recreation. Come & experience living in the beautiful Cowichan Valley.
Location
State BC
County Ladysmith, Town Of
Area Du Ladysmith
Zoning Town of Ladysmith R-1-C
Direction East
Rooms
Other Rooms Storage Shed
Basement Finished, Full, Walk-Out Access, With Windows
Main Level Bedrooms 2
Kitchen 1
Interior
Heating Baseboard, Electric, Heat Pump
Cooling Air Conditioning
Flooring Mixed, Vinyl
Fireplaces Number 1
Fireplaces Type Electric, Living Room
Fireplace 1
Window Features Insulated Windows,Vinyl Frames
Appliance Dishwasher, F/S/W/D
Laundry In House
Exterior
Exterior Feature Balcony/Patio, Garden, Low Maintenance Yard
Roof Type Asphalt Shingle
Parking Type Driveway, On Street
Total Parking Spaces 2
Building
Lot Description Cul-de-sac, Easy Access, Family-Oriented Neighbourhood, No Through Road, Serviced
Building Description Frame Wood,Insulation All,Vinyl Siding, Split Entry
Faces East
Foundation Poured Concrete
Sewer Sewer Connected
Water Municipal
Additional Building Potential
Structure Type Frame Wood,Insulation All,Vinyl Siding
Others
Restrictions Easement/Right of Way
Tax ID 001-186-086
Ownership Freehold
Acceptable Financing Must Be Paid Off, Purchaser To Finance
Listing Terms Must Be Paid Off, Purchaser To Finance
Pets Description Aquariums, Birds, Caged Mammals, Cats, Dogs
Read Less
Want to know what your home might be worth? Contact us for a FREE valuation!

Our team is ready to help you sell your home for the highest possible price ASAP
Bought with RE/MAX of Nanaimo






