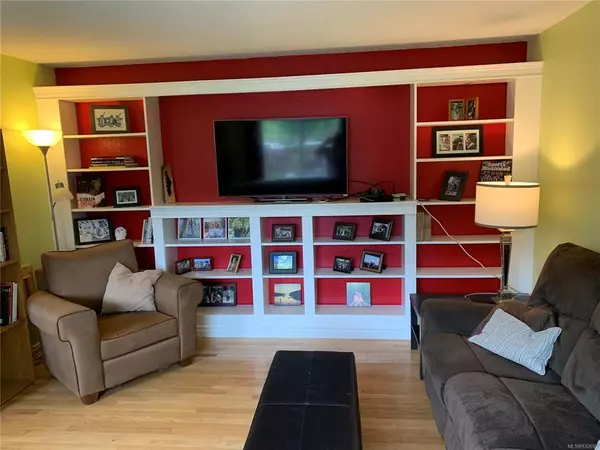$450,000
$455,000
1.1%For more information regarding the value of a property, please contact us for a free consultation.
3208 Gibbins Rd #28 Duncan, BC V9L 1G8
3 Beds
2 Baths
1,239 SqFt
Key Details
Sold Price $450,000
Property Type Townhouse
Sub Type Row/Townhouse
Listing Status Sold
Purchase Type For Sale
Square Footage 1,239 sqft
Price per Sqft $363
Subdivision Inisfree Homes
MLS Listing ID 932695
Sold Date 07/20/23
Style Main Level Entry with Upper Level(s)
Bedrooms 3
HOA Fees $435/mo
Rental Info Unrestricted
Year Built 1972
Annual Tax Amount $2,096
Tax Year 2022
Property Description
Peacefully tucked away from the main road but less than 5 minutes from downtown Duncan, the hospital and the Trans-Canada Hwy. Including a private fully fenced yard with lots of room for all your gardening ideas. Ample parking right outside the unit & already wired for an EV charger. The upstairs features a large master bedroom with plenty of closet space, 2 additional bedrooms, 4-pc bath as well as stunning mountain views looking towards Mt. Prevost. The main floor boasts open plan living including a wall of built-in shelving to lessen your need for extra furniture & easy access to the yard & patio area, in-suite laundry & a 2-pc bath. There have been many tasteful updates in the last few years including appliances & a propane stove & fireplace. This unit also includes a storage shed on the lot. This quiet, family-friendly complex features a large recreation field with lots of room for the kids & dogs to play directly adjacent to this unit. Book your viewing before it’s gone.
Location
State BC
County North Cowichan, Municipality Of
Area Du West Duncan
Zoning R6
Direction Northwest
Rooms
Other Rooms Storage Shed
Basement Crawl Space
Kitchen 1
Interior
Interior Features Dining/Living Combo, Storage
Heating Baseboard, Electric
Cooling None
Flooring Mixed
Fireplaces Number 1
Fireplaces Type Propane
Equipment Propane Tank
Fireplace 1
Window Features Insulated Windows
Appliance Dishwasher, Dryer, Oven/Range Gas, Range Hood, Refrigerator, Washer
Laundry In Unit
Exterior
Exterior Feature Balcony/Deck, Fencing: Full, Garden, Low Maintenance Yard
Utilities Available Cable To Lot, Electricity To Lot, Phone To Lot
View Y/N 1
View Mountain(s)
Roof Type Membrane
Handicap Access Accessible Entrance
Parking Type Guest, Open
Total Parking Spaces 1
Building
Lot Description Central Location, Easy Access, Family-Oriented Neighbourhood, Landscaped, Level, Quiet Area, Recreation Nearby, Serviced, Shopping Nearby
Building Description Frame Wood,Stucco, Main Level Entry with Upper Level(s)
Faces Northwest
Foundation Poured Concrete
Sewer Sewer Connected
Water Municipal
Structure Type Frame Wood,Stucco
Others
HOA Fee Include Caretaker,Garbage Removal,Maintenance Grounds,Pest Control,Recycling,Water
Tax ID 000-142-824
Ownership Freehold/Strata
Acceptable Financing Must Be Paid Off
Listing Terms Must Be Paid Off
Pets Description Aquariums, Birds, Caged Mammals, Cats, Dogs, Number Limit
Read Less
Want to know what your home might be worth? Contact us for a FREE valuation!

Our team is ready to help you sell your home for the highest possible price ASAP
Bought with Fair Realty






