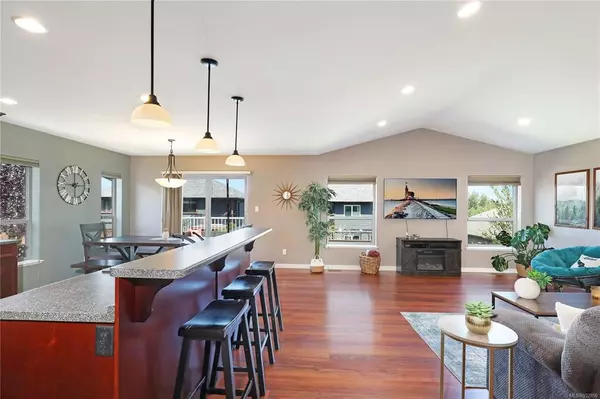$775,000
$779,900
0.6%For more information regarding the value of a property, please contact us for a free consultation.
2676 Rydal Ave Cumberland, BC V0R 1S0
3 Beds
2 Baths
1,655 SqFt
Key Details
Sold Price $775,000
Property Type Single Family Home
Sub Type Single Family Detached
Listing Status Sold
Purchase Type For Sale
Square Footage 1,655 sqft
Price per Sqft $468
MLS Listing ID 932856
Sold Date 07/20/23
Style Rancher
Bedrooms 3
Rental Info Unrestricted
Year Built 2008
Annual Tax Amount $3,338
Tax Year 2022
Lot Size 6,098 Sqft
Acres 0.14
Property Description
This vibrant Village of Cumberland rancher perfectly fits the modern family. Boasting 1655 sqft of living space, this 3 bedroom home offers an open concept floor plan between living, dining and kitchen spaces for maximum efficiency and comfort. The kitchen features cherry cabinets, a tiled backsplash, a pantry and a kitchen island. Slider doors to the balcony offer backyard access while a mudroom with a laundry set, cabinet and sink provides additional storage. The master suite includes a walk in closet and a 4pc ensuite for comfort. Heading down the hallway are two additional bedrooms and a 4pc bathroom. But that's not all! This home also features a 1616 sqft crawlspace with 6ft ceilings which is heated and powered and has built-in shelving. This provides plenty of storage for a workshop or the double garage. Located in an established subdivision of newer, quality homes, this vibrant Cumberland rancher has something for everyone! So come and see it today! You won't be disappointed.
Location
State BC
County Cumberland, Village Of
Area Cv Cumberland
Zoning R1
Direction South
Rooms
Basement Crawl Space
Main Level Bedrooms 3
Kitchen 1
Interior
Interior Features Dining/Living Combo
Heating Electric, Forced Air
Cooling Air Conditioning
Flooring Mixed
Equipment Electric Garage Door Opener
Appliance Dishwasher, F/S/W/D
Laundry In House
Exterior
Exterior Feature Balcony/Deck, Fencing: Full
Garage Spaces 2.0
Roof Type Fibreglass Shingle
Parking Type Driveway, Garage Double
Total Parking Spaces 4
Building
Lot Description Central Location, Easy Access, Family-Oriented Neighbourhood, Recreation Nearby, Shopping Nearby, Southern Exposure
Building Description Frame Wood, Rancher
Faces South
Foundation Poured Concrete
Sewer Sewer Connected
Water Municipal
Additional Building None
Structure Type Frame Wood
Others
Restrictions Building Scheme,Restrictive Covenants
Tax ID 027-267-199
Ownership Freehold
Acceptable Financing Must Be Paid Off
Listing Terms Must Be Paid Off
Pets Description Aquariums, Birds, Caged Mammals, Cats, Dogs
Read Less
Want to know what your home might be worth? Contact us for a FREE valuation!

Our team is ready to help you sell your home for the highest possible price ASAP
Bought with Oakwyn Realty Ltd.






