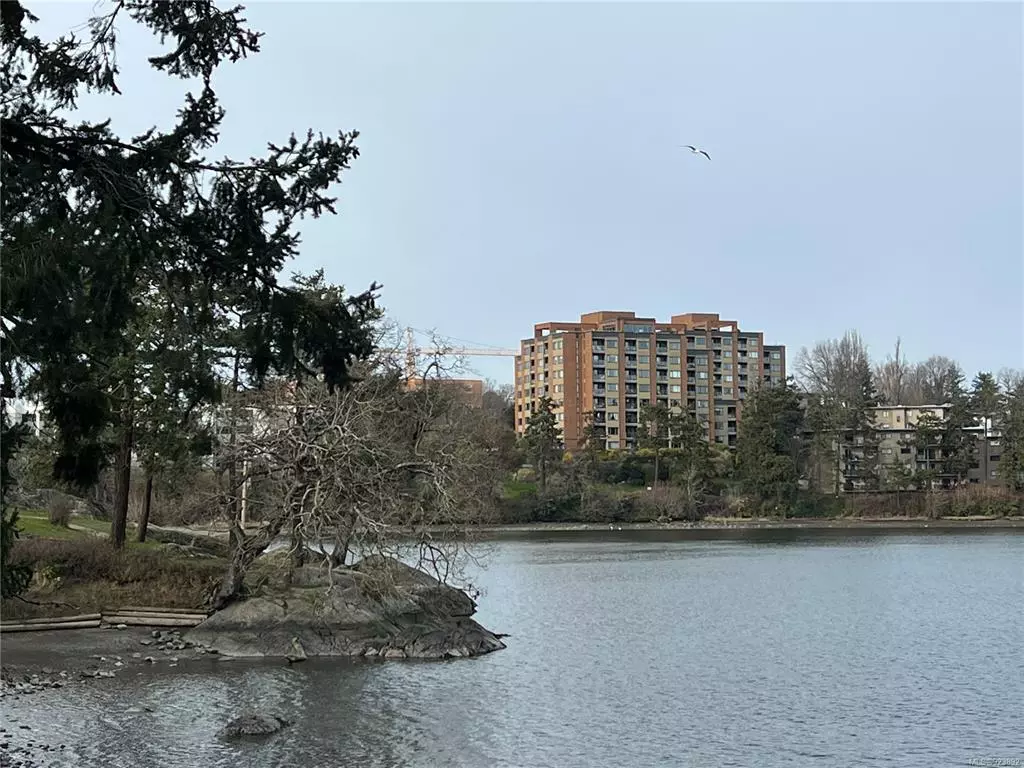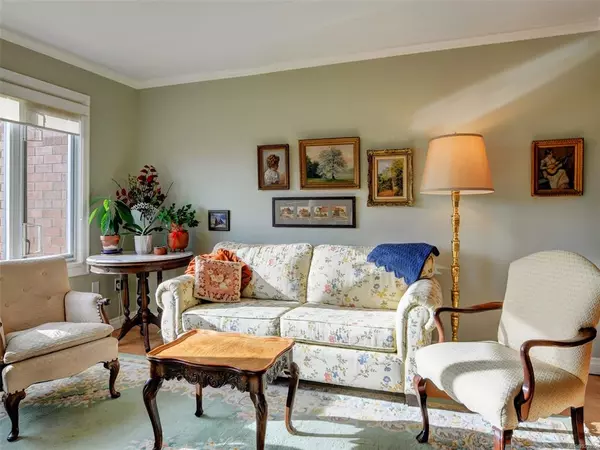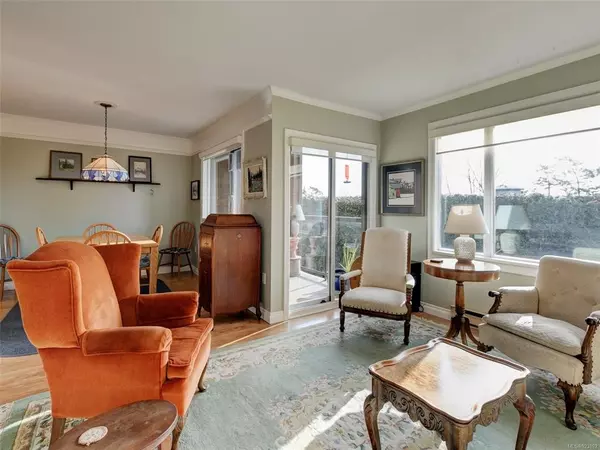$570,000
$599,900
5.0%For more information regarding the value of a property, please contact us for a free consultation.
105 Gorge Rd E #T102 Victoria, BC V9A 6Z3
2 Beds
2 Baths
1,351 SqFt
Key Details
Sold Price $570,000
Property Type Townhouse
Sub Type Row/Townhouse
Listing Status Sold
Purchase Type For Sale
Square Footage 1,351 sqft
Price per Sqft $421
Subdivision Treelane Estates
MLS Listing ID 923892
Sold Date 07/19/23
Style Main Level Entry with Lower Level(s)
Bedrooms 2
HOA Fees $742/mo
Rental Info Unrestricted
Year Built 1978
Annual Tax Amount $2,012
Tax Year 2022
Lot Size 1,742 Sqft
Acres 0.04
Property Description
2 bedroom & 2 bathroom townhome suite within the gated waterfront "Treelane Estates" complex. This concrete and steel constructed complex is located a short distance from historic downtown Victoria and offers easy access to shopping at UPtown, Mayfair and Tillicum malls and the regional "Galloping Goose" trail. This townhome offers a private entrance, balcony off the main and a large patio from which you can enjoy the manicured grounds & Gorge waterway views. On the main level you will find a nicely updated kitchen, dining area and living room with large windows & sunny south east exposure as well as 2 piece bathroom. Downstairs you will love the 2 large bedrooms one with a murphy bed, laundry room and 3 piece bath. The 105 Building includes a workshop, secured parking, bike and kayak storage, shared bbq areas, PLUS a rooftop rec room "The Malahat Room" with 2 entertainment-sized patios. There is also a guest room to rent for your out of town guests!
Location
State BC
County Capital Regional District
Area Vi Burnside
Direction North
Rooms
Basement Walk-Out Access, None
Kitchen 1
Interior
Interior Features Eating Area
Heating Baseboard, Electric
Cooling None
Flooring Carpet, Laminate
Window Features Blinds,Window Coverings
Appliance Dishwasher, F/S/W/D
Laundry In Unit
Exterior
Exterior Feature Balcony/Patio
Amenities Available Bike Storage, Recreation Facilities
Waterfront 1
Waterfront Description Ocean
View Y/N 1
View City, Ocean, Other
Roof Type Asphalt Torch On,Tar/Gravel
Parking Type Attached, Driveway, Underground
Total Parking Spaces 1
Building
Lot Description Central Location, Gated Community, Irrigation Sprinkler(s), Landscaped, Private, Walk on Waterfront
Building Description Brick,Concrete,Steel and Concrete, Main Level Entry with Lower Level(s)
Faces North
Story 4
Foundation Poured Concrete
Sewer Sewer Connected
Water Municipal
Structure Type Brick,Concrete,Steel and Concrete
Others
HOA Fee Include Caretaker,Garbage Removal,Hot Water,Insurance,Property Management,Sewer,Water
Tax ID 000-721-069
Ownership Freehold/Strata
Pets Description Aquariums, Birds
Read Less
Want to know what your home might be worth? Contact us for a FREE valuation!

Our team is ready to help you sell your home for the highest possible price ASAP
Bought with Royal LePage Coast Capital - Chatterton






