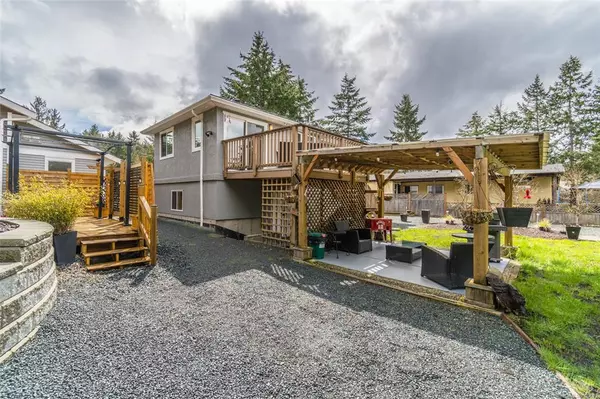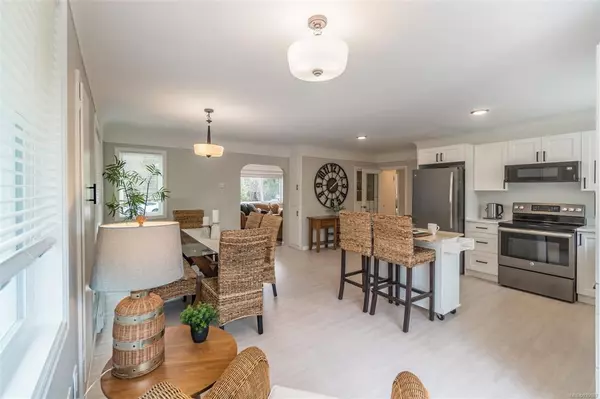$810,000
$818,000
1.0%For more information regarding the value of a property, please contact us for a free consultation.
3501 Hebert Rd Whiskey Creek, BC V9K 1X9
5 Beds
3 Baths
3,071 SqFt
Key Details
Sold Price $810,000
Property Type Single Family Home
Sub Type Single Family Detached
Listing Status Sold
Purchase Type For Sale
Square Footage 3,071 sqft
Price per Sqft $263
MLS Listing ID 933587
Sold Date 07/19/23
Style Main Level Entry with Lower Level(s)
Bedrooms 5
Rental Info Unrestricted
Year Built 1956
Annual Tax Amount $3,221
Tax Year 2023
Lot Size 0.320 Acres
Acres 0.32
Property Description
This charming 4 bedroom home exudes character with coved ceilings, original hardwood floors and a huge kitchen recently renovated w/new cabinets, quartz countertops & new flooring.With 2 beds up and two down, there is plenty of room for family & guests.The lower level unauthorized suite boasts a generous size family room w/cozy wood stove, fridge, sink, 2 burner cooktop and can accommodate extended family or a mortgage helper. A new fully permitted garage w/workshop & chic micro suite w/full size washer & dryer and finished flex space above was recently constructed. This home sits on a 1/3 of an acre with a gorgeous gazebo, adorable she shed & is fully landscaped & irrigated with plenty of room for your boat or RV. Whether purchased as an investment property or looking for the perfect home with plenty of space for extended family, this property has it all. Only 10 mins to Qualicum Beach, this home is a perfect blend of peaceful country living with easy access to all amenities
Location
State BC
County Qualicum Beach, Town Of
Area Pq Errington/Coombs/Hilliers
Direction South
Rooms
Other Rooms Gazebo, Guest Accommodations, Storage Shed, Workshop
Basement Finished, Full, Walk-Out Access
Main Level Bedrooms 2
Kitchen 2
Interior
Heating Baseboard, Forced Air, Heat Pump, Wood
Cooling Air Conditioning
Flooring Hardwood, Linoleum
Fireplaces Number 1
Fireplaces Type Wood Stove
Equipment Electric Garage Door Opener
Fireplace 1
Appliance Dishwasher, F/S/W/D, Oven/Range Electric
Laundry In House, In Unit
Exterior
Garage Spaces 2.0
Roof Type Asphalt Shingle
Handicap Access Primary Bedroom on Main
Total Parking Spaces 6
Building
Lot Description Family-Oriented Neighbourhood, Irrigation Sprinkler(s), Landscaped, Quiet Area
Building Description Frame Wood,Insulation All, Main Level Entry with Lower Level(s)
Faces South
Foundation Poured Concrete
Sewer Sewer Connected
Water Municipal
Architectural Style Character
Structure Type Frame Wood,Insulation All
Others
Tax ID 001-181-327
Ownership Freehold
Pets Description Aquariums, Birds, Caged Mammals, Cats, Dogs
Read Less
Want to know what your home might be worth? Contact us for a FREE valuation!

Our team is ready to help you sell your home for the highest possible price ASAP
Bought with eXp Realty (Branch)






