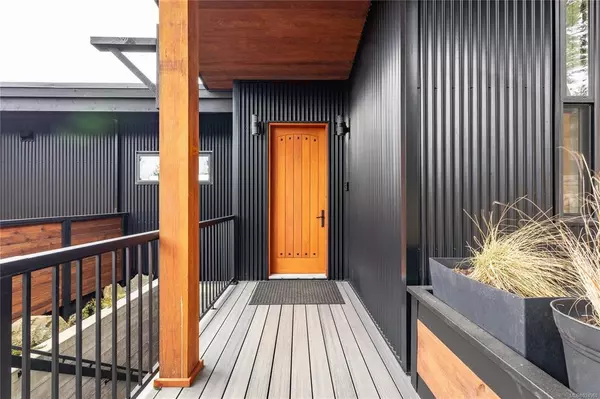$1,690,000
$1,790,000
5.6%For more information regarding the value of a property, please contact us for a free consultation.
3709 Port Rd Pender Island, BC V0N 2M0
2 Beds
3 Baths
1,960 SqFt
Key Details
Sold Price $1,690,000
Property Type Single Family Home
Sub Type Single Family Detached
Listing Status Sold
Purchase Type For Sale
Square Footage 1,960 sqft
Price per Sqft $862
MLS Listing ID 924960
Sold Date 07/17/23
Style Main Level Entry with Lower Level(s)
Bedrooms 2
Rental Info Unrestricted
Year Built 2021
Annual Tax Amount $5,244
Tax Year 2022
Lot Size 0.540 Acres
Acres 0.54
Property Description
Breathtaking does not even begin to describe the southwest views from the living area, bedrooms or deck of this 1,960 s/f custom built home on a .54 acre property. The view looking over the majestic Salish Sea to Salt Spring Island & beyond to the Cascade Mountains will amaze you whether it is a warm sunny day, cool rainy evening or winter stormy afternoon! If sunsets are your pleasure, you have found home! Equally as beautiful is the contemporary West Coast designed 2 level, 2 bedroom, 3 bathroom, 2 yr old executive residence. The moment you enter you will see & feel the quality & attention to detail of this solidly built home boasting soaring 15 ft ceilings, open plan kitchen with quartz counter tops, stainless steel appliances, & even a pot filler over the stove! 2 bedrooms & 2 bathrooms complete this floor. The lower level features a separate entrance into the games room & work shop area. A separate office is perfect for a home based business. Come feel the Magic!
Location
State BC
County Islands Trust
Area Gi Pender Island
Direction Northeast
Rooms
Basement Crawl Space
Main Level Bedrooms 2
Kitchen 1
Interior
Interior Features Ceiling Fan(s), Dining/Living Combo, Storage
Heating Forced Air, Heat Pump
Cooling None
Fireplaces Number 1
Fireplaces Type Living Room, Wood Stove
Fireplace 1
Appliance F/S/W/D
Laundry In House
Exterior
Exterior Feature Balcony/Deck, Fencing: Partial
View Y/N 1
View Ocean
Roof Type Metal
Handicap Access Primary Bedroom on Main
Parking Type Driveway, EV Charger: Dedicated - Installed, Open
Total Parking Spaces 2
Building
Lot Description Cul-de-sac, Quiet Area, Southern Exposure
Building Description Concrete,Frame Wood,Glass,Insulation All,Metal Siding,Wood, Main Level Entry with Lower Level(s)
Faces Northeast
Foundation Poured Concrete
Sewer Sewer Connected
Water Regional/Improvement District
Architectural Style Contemporary, West Coast
Structure Type Concrete,Frame Wood,Glass,Insulation All,Metal Siding,Wood
Others
Tax ID 003-184-366
Ownership Freehold
Pets Description Aquariums, Birds, Caged Mammals, Cats, Dogs
Read Less
Want to know what your home might be worth? Contact us for a FREE valuation!

Our team is ready to help you sell your home for the highest possible price ASAP
Bought with Dockside Realty Ltd.






