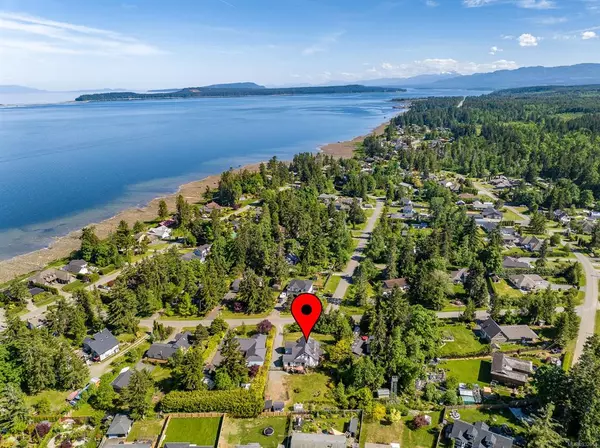$1,185,000
$1,199,900
1.2%For more information regarding the value of a property, please contact us for a free consultation.
258 Inverness Rd Courtenay, BC V9N 9S6
3 Beds
4 Baths
3,360 SqFt
Key Details
Sold Price $1,185,000
Property Type Single Family Home
Sub Type Single Family Detached
Listing Status Sold
Purchase Type For Sale
Square Footage 3,360 sqft
Price per Sqft $352
MLS Listing ID 932654
Sold Date 07/17/23
Style Main Level Entry with Upper Level(s)
Bedrooms 3
Rental Info Unrestricted
Year Built 1930
Annual Tax Amount $4,516
Tax Year 2022
Lot Size 0.510 Acres
Acres 0.51
Property Description
Make a lifetime of memories in this architecturally designed character home located in the highly sought after Craigdarroch Beach neighborhood. This 3360 square foot 3 bedroom (+ den) 4 bathroom home was created for entertaining. Enjoy the old world craftmanship and fine finishing such as rounded custom moldings, arched pocket doors, stained and leaded glass windows. Cove and coffered 9 foot ceilings. This unique home was moved onto the site in 2007 had a new foundation and plumbing and wiring connections then. The current owner married the old world finishing with some modern updates such as a new heat pump and huge primary ensuite with large clawfoot soaker tub supplied with on-demand hot water. New chefs kitchen with custom cherry shaker cabinetry, quartz counter tops and large island. There are 3 wood/gas fireplaces or soak up the sun on the large cedar deck. Situated on .51 acre property this lot has mature gardens and is fully fenced with fire pit, green house and workshop
Location
State BC
County Comox Valley Regional District
Area Cv Courtenay South
Zoning CR1
Direction South
Rooms
Other Rooms Greenhouse, Storage Shed
Basement Crawl Space
Main Level Bedrooms 1
Kitchen 1
Interior
Interior Features Dining Room, French Doors, Winding Staircase
Heating Forced Air, Heat Pump
Cooling Air Conditioning
Fireplaces Number 3
Fireplaces Type Family Room, Gas, Living Room, Wood Burning
Fireplace 1
Window Features Stained/Leaded Glass
Appliance F/S/W/D
Laundry In House
Exterior
Exterior Feature Balcony/Patio, Fencing: Full, Garden, Low Maintenance Yard
Utilities Available Cable To Lot, Electricity To Lot, Garbage, Natural Gas To Lot, Phone To Lot, Recycling
Roof Type Asphalt Shingle
Parking Type Driveway, RV Access/Parking
Total Parking Spaces 4
Building
Lot Description Acreage, Family-Oriented Neighbourhood, Quiet Area, Recreation Nearby, Rural Setting, Shopping Nearby
Building Description Insulation: Walls,Stucco, Main Level Entry with Upper Level(s)
Faces South
Foundation Poured Concrete
Sewer Septic System
Water Municipal
Architectural Style Character
Structure Type Insulation: Walls,Stucco
Others
Restrictions ALR: No,Building Scheme,Easement/Right of Way,Restrictive Covenants
Tax ID 001-147-838
Ownership Freehold
Pets Description Aquariums, Birds, Caged Mammals, Cats, Dogs
Read Less
Want to know what your home might be worth? Contact us for a FREE valuation!

Our team is ready to help you sell your home for the highest possible price ASAP
Bought with Royal LePage-Comox Valley (CV)






