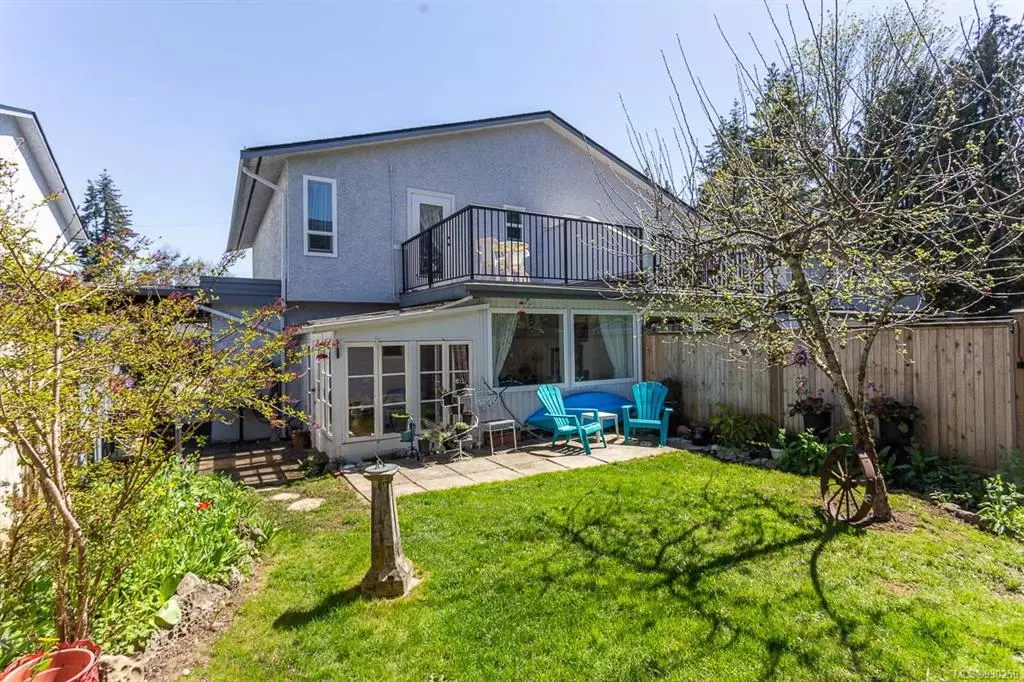$459,000
$469,000
2.1%For more information regarding the value of a property, please contact us for a free consultation.
731 Malone Rd #10 Ladysmith, BC V0R 2E0
3 Beds
2 Baths
1,343 SqFt
Key Details
Sold Price $459,000
Property Type Townhouse
Sub Type Row/Townhouse
Listing Status Sold
Purchase Type For Sale
Square Footage 1,343 sqft
Price per Sqft $341
Subdivision Malone Gardens
MLS Listing ID 930259
Sold Date 07/14/23
Style Main Level Entry with Upper Level(s)
Bedrooms 3
HOA Fees $210/mo
Rental Info Unrestricted
Year Built 1979
Annual Tax Amount $2,973
Tax Year 2022
Property Description
Looking for a sweet 3 bed, 2 washroom, 1343 sqft home that offers everything you need in a neat and tidy move-in-ready package? You found it! Not your average space, lovingly maintained & upgrades galore, this house has been made into a home by its owner and offers a wonderful quality of life. The kitchen & bathrooms have vinyl click flooring & white shaker style soft close cabinets. Listen to the Holland Creek flowing with the primary bedroom French door open to your deck. Sip your morning coffee looking out to your private backyard. This ideally located Ladysmith town home is ready for you to enjoy both inside and outside. Extra storage in the carport and back shed wired for power. Walk to all levels of schools, the rec centre, the Holland Creek Trail system, and a short walk to downtown shops and the beach. Rentals allowed, no age restrictions, and pet friendly! All measurements approx. Pls verify if important. Come and view this wonderful home today!
Location
State BC
County Ladysmith, Town Of
Area Du Ladysmith
Direction East
Rooms
Other Rooms Storage Shed
Basement None
Kitchen 1
Interior
Heating Baseboard, Electric
Cooling None
Flooring Carpet, Vinyl
Window Features Vinyl Frames
Laundry In Unit
Exterior
Exterior Feature Balcony/Patio, Fencing: Full
Carport Spaces 1
Amenities Available Street Lighting
View Y/N 1
View Mountain(s)
Roof Type Fibreglass Shingle,Membrane
Parking Type Carport, Driveway, Guest
Total Parking Spaces 2
Building
Lot Description Central Location, Easy Access, Family-Oriented Neighbourhood, Level, Marina Nearby, Recreation Nearby, Shopping Nearby, In Wooded Area
Building Description Frame Wood,Insulation All,Stucco, Main Level Entry with Upper Level(s)
Faces East
Story 2
Foundation Slab
Sewer Sewer Connected
Water Municipal
Structure Type Frame Wood,Insulation All,Stucco
Others
HOA Fee Include Property Management
Tax ID 000-698-521
Ownership Freehold/Strata
Pets Description Aquariums, Birds, Caged Mammals, Cats, Dogs
Read Less
Want to know what your home might be worth? Contact us for a FREE valuation!

Our team is ready to help you sell your home for the highest possible price ASAP
Bought with 460 Realty Inc. (LD)






