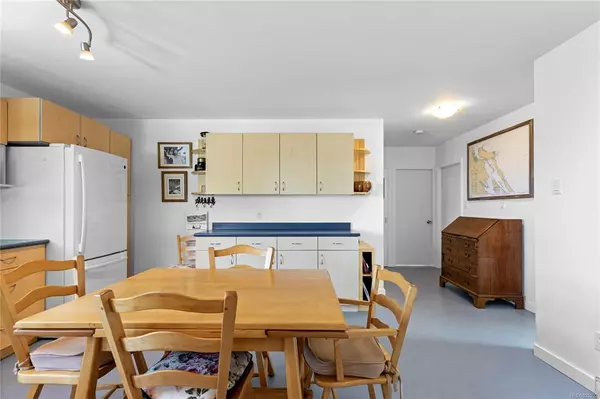$589,000
$589,000
For more information regarding the value of a property, please contact us for a free consultation.
320 French St Ladysmith, BC V9G 1N8
3 Beds
2 Baths
1,272 SqFt
Key Details
Sold Price $589,000
Property Type Single Family Home
Sub Type Single Family Detached
Listing Status Sold
Purchase Type For Sale
Square Footage 1,272 sqft
Price per Sqft $463
MLS Listing ID 932232
Sold Date 07/14/23
Style Rancher
Bedrooms 3
Rental Info Unrestricted
Year Built 1953
Annual Tax Amount $3,417
Tax Year 2021
Lot Size 7,405 Sqft
Acres 0.17
Property Description
In the heart of Ladysmith sits this clean and tidy 3 bedroom, 2 bathroom plus den idealistic family home. The kitchen, with ample storage, counter space and an ocean view will not disappoint the family chef. The spacious living room with large windows, loads of natural light and a natural gas fireplace is a great place to gather and unwind at the end of the day. Down the hall is the main bathroom and primary bedroom that looks out to the garden to help ensure a peaceful rest. Moving to the other wing of the home you'll find 2 additional bedrooms, both generously sized with good closet space, as well as the second 3 piece bathroom that offers heated floors. Outside, enjoy the fully fenced backyard where there is space for the kids to play and parties to be had. Gardens galore, laneway access (carriage home potential), walking distance to schools, the rec centre, and Ladysmiths wonderful downtown. Gert ready to love where you live.
Location
State BC
County Ladysmith, Town Of
Area Du Ladysmith
Direction Southeast
Rooms
Basement Crawl Space
Main Level Bedrooms 3
Kitchen 1
Interior
Heating Baseboard, Electric
Cooling None
Flooring Mixed
Fireplaces Number 1
Fireplaces Type Gas
Fireplace 1
Window Features Vinyl Frames
Laundry In House
Exterior
View Y/N 1
View Ocean
Roof Type Fibreglass Shingle
Parking Type Driveway
Total Parking Spaces 2
Building
Lot Description Central Location, Easy Access, Family-Oriented Neighbourhood, Level, Marina Nearby, Recreation Nearby, Shopping Nearby
Building Description Insulation: Ceiling,Insulation: Walls,Vinyl Siding, Rancher
Faces Southeast
Foundation Poured Concrete
Sewer Sewer Connected
Water Municipal
Structure Type Insulation: Ceiling,Insulation: Walls,Vinyl Siding
Others
Tax ID 001-076-779
Ownership Freehold
Pets Description Aquariums, Birds, Caged Mammals, Cats, Dogs
Read Less
Want to know what your home might be worth? Contact us for a FREE valuation!

Our team is ready to help you sell your home for the highest possible price ASAP
Bought with eXp Realty






