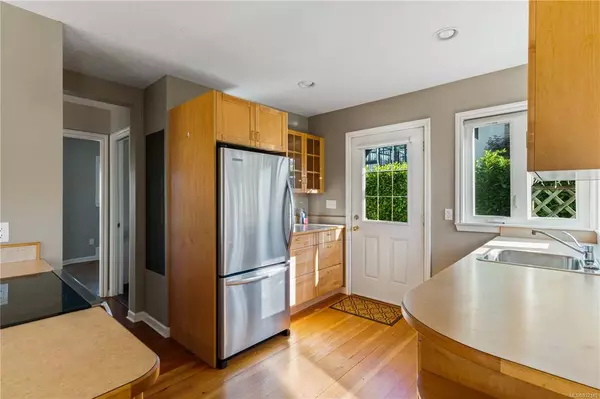$650,000
$699,000
7.0%For more information regarding the value of a property, please contact us for a free consultation.
9855 Cedar St Chemainus, BC V0R 1K0
3 Beds
3 Baths
1,635 SqFt
Key Details
Sold Price $650,000
Property Type Single Family Home
Sub Type Single Family Detached
Listing Status Sold
Purchase Type For Sale
Square Footage 1,635 sqft
Price per Sqft $397
MLS Listing ID 932148
Sold Date 07/13/23
Style Main Level Entry with Lower/Upper Lvl(s)
Bedrooms 3
Rental Info Unrestricted
Annual Tax Amount $4,335
Tax Year 2022
Lot Size 10,890 Sqft
Acres 0.25
Property Description
This charming 1635 sq. ft. 3 bed/3 bath character house is located in the idyllic seaside community of Chemainus. Set on duplex zoned lot, this house is a great opportunity. As you enter, you'll be immediately captivated by the fir hardwood floors. Main floor features a functional kitchen with SS appliances. The spacious living room connects to the dining room which has access to the rear deck. There is a bedroom and also a 3-piece bath on the main. Upstairs there is a 2nd bedroom & the primary bedroom with luxurious ensuite. There is also a 2-piece bath on the upper floor. From the 2nd you have access to the amazing roof-top deck that has lovely views of the ocean and coast mountains beyond. Hardi-plank siding, upgraded 200 amp service, & new plumbing throughout ensure peace of mind. Outside, the property boasts a nicely landscaped yard, perfect for outdoor gatherings, gardening, or relaxing. Chemainus provides great shopping, beaches, scenic trails, and a vibrant local arts scene.
Location
State BC
County North Cowichan, Municipality Of
Area Du Chemainus
Zoning R3
Direction West
Rooms
Other Rooms Workshop
Basement Not Full Height
Main Level Bedrooms 1
Kitchen 1
Interior
Interior Features Dining/Living Combo, Soaker Tub
Heating Forced Air, Oil
Cooling None
Flooring Hardwood, Tile
Appliance F/S/W/D
Laundry In House
Exterior
Exterior Feature Balcony/Deck, Fencing: Partial, Garden, Low Maintenance Yard
View Y/N 1
View Ocean
Roof Type Asphalt Shingle
Parking Type Driveway
Total Parking Spaces 3
Building
Lot Description Central Location, Easy Access, Family-Oriented Neighbourhood
Building Description Frame Wood, Main Level Entry with Lower/Upper Lvl(s)
Faces West
Foundation Poured Concrete
Sewer Sewer Connected
Water Municipal
Architectural Style Character
Structure Type Frame Wood
Others
Tax ID 003-402-011
Ownership Freehold
Pets Description Aquariums, Birds, Caged Mammals, Cats, Dogs
Read Less
Want to know what your home might be worth? Contact us for a FREE valuation!

Our team is ready to help you sell your home for the highest possible price ASAP
Bought with eXp Realty






