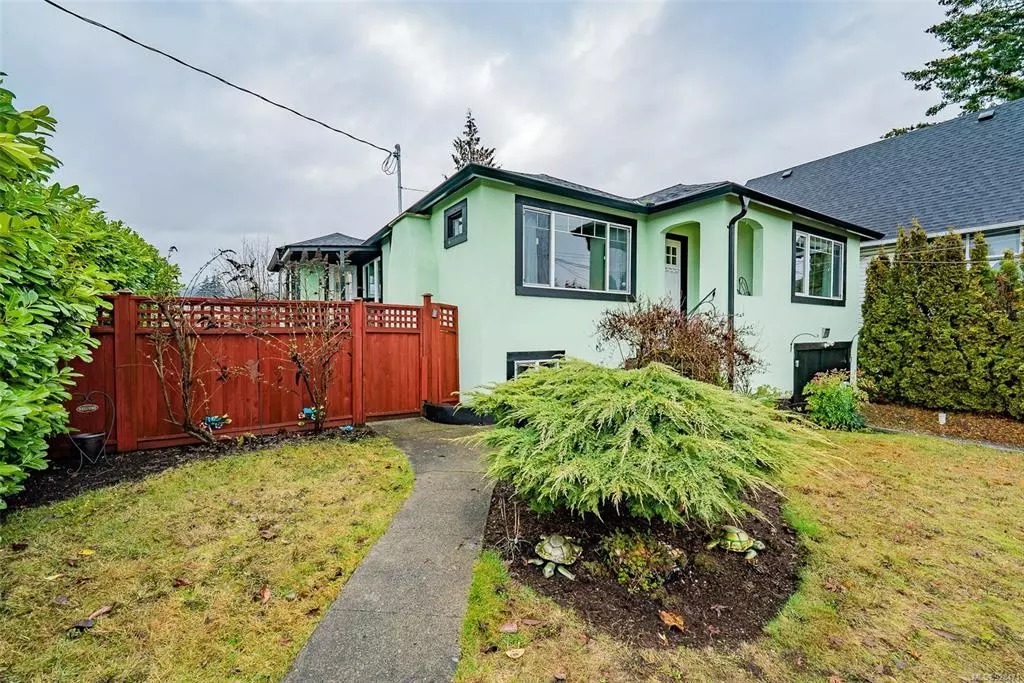$700,000
$709,900
1.4%For more information regarding the value of a property, please contact us for a free consultation.
1010 4th Ave Ladysmith, BC V9G 1B3
3 Beds
2 Baths
1,935 SqFt
Key Details
Sold Price $700,000
Property Type Single Family Home
Sub Type Single Family Detached
Listing Status Sold
Purchase Type For Sale
Square Footage 1,935 sqft
Price per Sqft $361
MLS Listing ID 928471
Sold Date 07/12/23
Style Main Level Entry with Lower Level(s)
Bedrooms 3
Rental Info Unrestricted
Year Built 1946
Annual Tax Amount $3,747
Tax Year 2022
Lot Size 7,405 Sqft
Acres 0.17
Property Description
Step into this quintessential home. It is the epitome of "Good Bones." This three-bed and two-full-bath home on a corner lot offers a new gas furnace and central air, newer perimeter drains and cleanouts, and a new roof in 2020 with gutters and downspouts. Remediated and re-insulated the attic. New tile shower, floor and double vanity in the main bathroom. Newer vinyl thermal windows, newer appliances! Fresh paint throughout, new carpet downstairs, and new stucco in 2022 with a new Heritage front door! 7200 Sq ft lots mean room for a carriage house! Ultra private fully fenced low maintenance backyard, grandfathered-in over-height privacy fence. Mature cherry tree, fig, plum, and apple trees bloom while sitting beside a wall of concord white grapes that taste like Welch's grape juice. This home has been curated to combine its original charm & character with modern-day features. Within minutes of all town amenities, a short walk to schools!
Location
State BC
County Ladysmith, Town Of
Area Du Ladysmith
Zoning R2
Direction East
Rooms
Other Rooms Storage Shed
Basement Not Full Height
Main Level Bedrooms 2
Kitchen 1
Interior
Heating Forced Air, Natural Gas
Cooling Central Air, Other
Flooring Carpet, Hardwood, Linoleum, Tile
Fireplaces Number 1
Fireplaces Type Electric, Living Room
Fireplace 1
Window Features Insulated Windows,Vinyl Frames
Appliance Dishwasher, F/S/W/D
Laundry In House
Exterior
Exterior Feature Balcony, Fencing: Full, Garden, Low Maintenance Yard
Utilities Available Compost, Garbage, Natural Gas Available, Natural Gas To Lot, Recycling, See Remarks
Roof Type Asphalt Shingle
Handicap Access Primary Bedroom on Main
Parking Type Driveway, On Street, Other
Total Parking Spaces 4
Building
Lot Description Central Location, Corner, Family-Oriented Neighbourhood, Marina Nearby, Near Golf Course, Private, Recreation Nearby, Shopping Nearby
Building Description Frame Wood,Insulation: Ceiling,Stucco, Main Level Entry with Lower Level(s)
Faces East
Foundation Poured Concrete
Sewer Sewer Connected
Water Municipal
Architectural Style Character
Structure Type Frame Wood,Insulation: Ceiling,Stucco
Others
Restrictions ALR: No
Tax ID 008-706-646
Ownership Freehold
Pets Description Aquariums, Birds, Caged Mammals, Cats, Dogs
Read Less
Want to know what your home might be worth? Contact us for a FREE valuation!

Our team is ready to help you sell your home for the highest possible price ASAP
Bought with Royal LePage Nanaimo Realty (NanIsHwyN)






