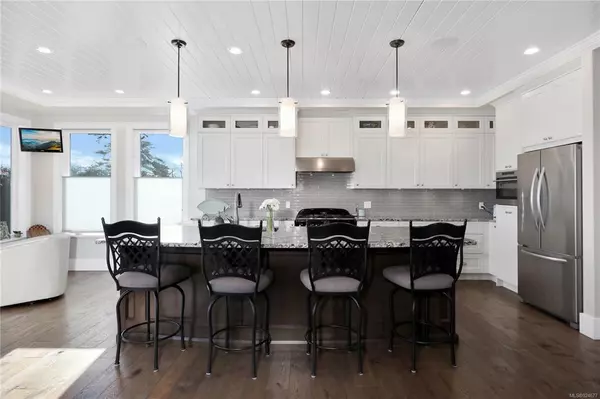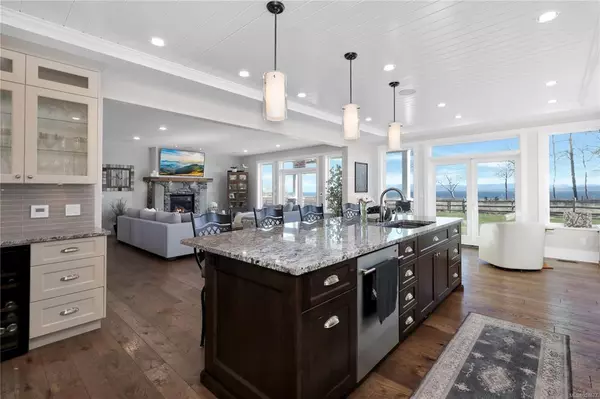$2,550,000
$2,725,000
6.4%For more information regarding the value of a property, please contact us for a free consultation.
270 Connemara Rd Comox, BC V9M 3T4
4 Beds
5 Baths
4,013 SqFt
Key Details
Sold Price $2,550,000
Property Type Single Family Home
Sub Type Single Family Detached
Listing Status Sold
Purchase Type For Sale
Square Footage 4,013 sqft
Price per Sqft $635
MLS Listing ID 924677
Sold Date 07/12/23
Style Main Level Entry with Upper Level(s)
Bedrooms 4
Rental Info Unrestricted
Year Built 2014
Annual Tax Amount $10,371
Tax Year 2021
Lot Size 0.700 Acres
Acres 0.7
Property Description
Priced under appraised value! Take in the incredible views of the Salish sea from this high - bank waterfront. On 0.70 acre this property boasts beautiful craftsmanship and design with 4 bedrooms and 5 bathrooms. This home offers breathtaking views of the water and mountains from two primary bedrooms on the main and upper levels. No detail was missed in this home! The high - end chefs kitchen is sure to impress with its large working island, tremendous cabinet and storage space, granite countertops, tile finishing, top of the line appliances, and instant hot water. All bathrooms in the home are finished with in-floor radiant heat and custom vanities, with a soaker tub in one ensuite and a steam shower in the other. Lots of space for your boat with a 12-foot double door on the garage and a 13-foot 6-inch ceiling. This property truly has it all, from the stunning views to the high - end finishes and functional floor plan.
Location
State BC
County Comox, Town Of
Area Cv Comox (Town Of)
Zoning CD9
Direction Southeast
Rooms
Basement Crawl Space
Main Level Bedrooms 2
Kitchen 1
Interior
Interior Features Breakfast Nook, Dining/Living Combo, Eating Area, Workshop
Heating Electric, Heat Pump
Cooling Central Air, HVAC
Flooring Mixed
Fireplaces Number 1
Fireplaces Type Propane
Equipment Central Vacuum, Security System
Fireplace 1
Window Features Insulated Windows
Appliance Dishwasher, F/S/W/D
Laundry In House
Exterior
Exterior Feature Balcony/Patio, Fencing: Full, Low Maintenance Yard, Security System
Garage Spaces 3.0
Waterfront 1
Waterfront Description Ocean
View Y/N 1
View Mountain(s), Ocean
Roof Type Tile
Handicap Access Ground Level Main Floor, Primary Bedroom on Main
Parking Type Additional, Driveway, Garage Triple, RV Access/Parking
Total Parking Spaces 5
Building
Lot Description Hillside, Landscaped, Marina Nearby, Near Golf Course, Recreation Nearby, Serviced, Southern Exposure, Walk on Waterfront
Building Description Cement Fibre,Frame Wood,Insulation: Ceiling,Insulation: Walls, Main Level Entry with Upper Level(s)
Faces Southeast
Foundation Poured Concrete
Sewer Sewer Connected
Water Municipal
Additional Building None
Structure Type Cement Fibre,Frame Wood,Insulation: Ceiling,Insulation: Walls
Others
Tax ID 028-604-423
Ownership Freehold
Pets Description Aquariums, Birds, Caged Mammals, Cats, Dogs
Read Less
Want to know what your home might be worth? Contact us for a FREE valuation!

Our team is ready to help you sell your home for the highest possible price ASAP
Bought with RE/MAX Generation






