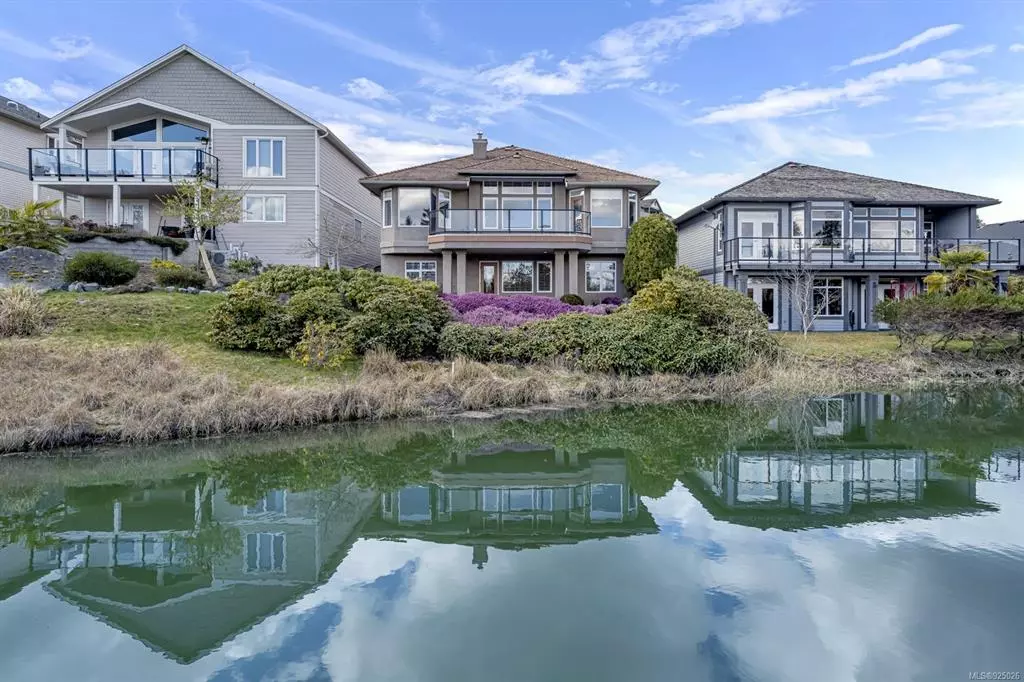$1,034,500
$1,100,000
6.0%For more information regarding the value of a property, please contact us for a free consultation.
869 Country Club Dr Cobble Hill, BC V0R 1L1
4 Beds
3 Baths
3,202 SqFt
Key Details
Sold Price $1,034,500
Property Type Single Family Home
Sub Type Single Family Detached
Listing Status Sold
Purchase Type For Sale
Square Footage 3,202 sqft
Price per Sqft $323
Subdivision Arbutus Ridge
MLS Listing ID 925026
Sold Date 07/11/23
Style Main Level Entry with Lower Level(s)
Bedrooms 4
HOA Fees $482/mo
Rental Info Some Rentals
Year Built 2004
Annual Tax Amount $4,254
Tax Year 2022
Lot Size 5,227 Sqft
Acres 0.12
Property Description
This stunning main level entry home w/lower level is situated in the gated, 55+ community of Arbutus Ridge. It offers luxury living w/picturesque views overlooking the 17th hole and a beautiful pond. The main level boasts an open-concept kitchen & living room, 12' ceilings, a natural gas fireplace, cherry cabinets, granite countertops, & backsplash, a master bedroom w/5pc stunning ensuite & walk-in closet, laundry room, 2pc bath, & garage. The lower level features a spacious family room, two bedrooms, a 3pc bathroom, & a huge storage room. It has a built-in bar w/wine storage, along w/a wet bar, making it an entertainer's paradise. The low maintenance yard is perfect for those who want to enjoy the great outdoors w/out spending countless hours on upkeep. Arbutus Ridge offers an outdoor pool, golf, 40+ social clubs, walking trails, tennis courts, fitness centre, common workshop, and a beautiful clubhouse. Don't miss your chance to own this stunning home in Arbutus Ridge community.
Location
State BC
County Cowichan Valley Regional District
Area Ml Cobble Hill
Zoning CD-1
Direction Southwest
Rooms
Basement Finished, Full, Walk-Out Access, With Windows
Main Level Bedrooms 2
Kitchen 1
Interior
Heating Baseboard, Electric
Cooling None
Fireplaces Number 2
Fireplaces Type Gas
Fireplace 1
Laundry In House
Exterior
Exterior Feature Balcony/Deck, Balcony/Patio, Low Maintenance Yard
Garage Spaces 1.0
Amenities Available Clubhouse, Common Area, Fitness Centre, Pool: Outdoor, Recreation Room, Secured Entry, Spa/Hot Tub, Street Lighting, Tennis Court(s), Workshop Area
View Y/N 1
View Mountain(s)
Roof Type Wood
Handicap Access Accessible Entrance, No Step Entrance, Primary Bedroom on Main
Parking Type Attached, Garage
Total Parking Spaces 2
Building
Lot Description Adult-Oriented Neighbourhood, Gated Community, Landscaped, Marina Nearby, Near Golf Course, On Golf Course, Quiet Area, Recreation Nearby, Shopping Nearby, Sidewalk
Building Description Stucco, Main Level Entry with Lower Level(s)
Faces Southwest
Story 2
Foundation Poured Concrete
Sewer Septic System: Common
Water Municipal
Additional Building None
Structure Type Stucco
Others
HOA Fee Include Garbage Removal,Maintenance Grounds,Property Management,Sewer,Water
Tax ID 018-752-799
Ownership Freehold/Strata
Acceptable Financing Purchaser To Finance
Listing Terms Purchaser To Finance
Pets Description Aquariums, Birds, Caged Mammals, Cats, Dogs, Number Limit
Read Less
Want to know what your home might be worth? Contact us for a FREE valuation!

Our team is ready to help you sell your home for the highest possible price ASAP
Bought with Sotheby's International Realty Canada






