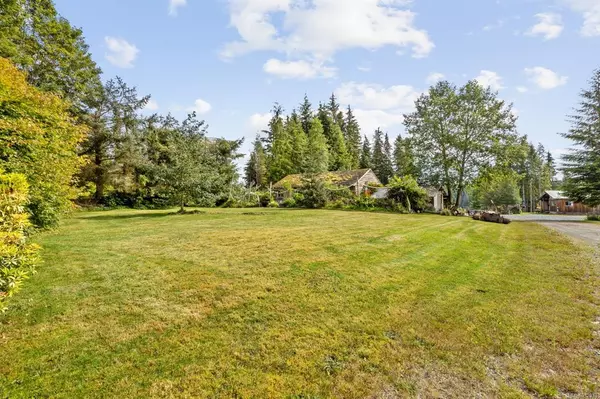$545,000
$575,000
5.2%For more information regarding the value of a property, please contact us for a free consultation.
512 Nimpkish Heights Rd Hyde Creek, BC V0N 2R0
2 Beds
1 Bath
1,010 SqFt
Key Details
Sold Price $545,000
Property Type Single Family Home
Sub Type Single Family Detached
Listing Status Sold
Purchase Type For Sale
Square Footage 1,010 sqft
Price per Sqft $539
MLS Listing ID 912071
Sold Date 07/11/23
Style Rancher
Bedrooms 2
Rental Info Unrestricted
Year Built 1995
Annual Tax Amount $1,916
Tax Year 2022
Lot Size 5.970 Acres
Acres 5.97
Property Description
5.96 acres of RIVER LIFE is calling! Private, sought-after LOCATION with SUBDIVISION POTENTIAL, nestled proudly above the Nimpkish River with outstanding & UNIQUE views of the MOUNTAINS & Alert Bay! Adorable 2 bed/1 bath rancher offers a cozy retreat with enough space to live full time or enjoy as a rec property! Some features include; new eco-65 Drulet Pellet Stove (wett certified) & new appliances including a whirlpool fridge & heavy-duty washer/dryer, plenty of cupboard space as well as a decent area for pantry items. There is no shortage of parking & space for all of your projects or toys in the large detached 623sq ft shop (with suite- 337sqft)! Have you dreamt of a GARDEN that is already thriving? A gardener's delight awaits you at 512 Nimpkish Hts, offering: established perennials, fruit trees (apple/ plum) berry patch (blackberry/raspberry) Rhubarb & GREENHOUSE! The Gas Hyde Creek gas station is just down the road & the heart of Port McNeill only 7k away. Vid tour in listing!
Location
State BC
County Mount Waddington Regional District
Area Ni Hyde Creek/Nimpkish Heights
Zoning RA-1
Direction See Remarks
Rooms
Other Rooms Workshop
Basement Crawl Space
Main Level Bedrooms 2
Kitchen 1
Interior
Heating Baseboard, Electric, Wood
Cooling None
Flooring Mixed
Fireplaces Number 1
Fireplaces Type Wood Stove
Fireplace 1
Laundry In House
Exterior
Garage Spaces 2.0
Roof Type Asphalt Shingle
Parking Type Detached, Driveway, Garage Double
Total Parking Spaces 2
Building
Lot Description No Through Road, Rural Setting
Building Description Wood, Rancher
Faces See Remarks
Foundation Poured Concrete
Sewer Septic System
Water Well: Drilled
Structure Type Wood
Others
Tax ID 000-173-991
Ownership Freehold
Pets Description Aquariums, Birds, Caged Mammals, Cats, Dogs
Read Less
Want to know what your home might be worth? Contact us for a FREE valuation!

Our team is ready to help you sell your home for the highest possible price ASAP
Bought with RE/MAX Check Realty






