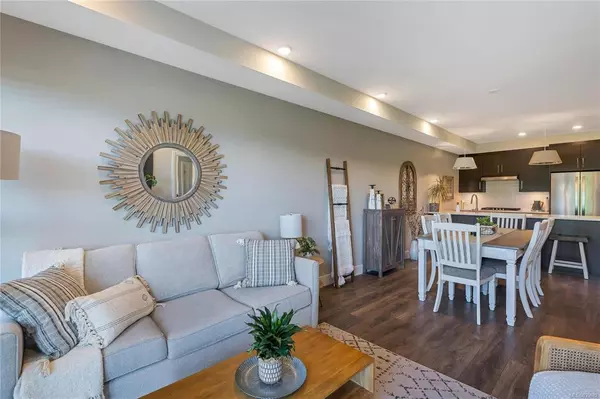$695,000
$699,000
0.6%For more information regarding the value of a property, please contact us for a free consultation.
741 Travino Lane #303 Saanich, BC V8Z 0G3
2 Beds
2 Baths
928 SqFt
Key Details
Sold Price $695,000
Property Type Condo
Sub Type Condo Apartment
Listing Status Sold
Purchase Type For Sale
Square Footage 928 sqft
Price per Sqft $748
Subdivision Travino Gardens
MLS Listing ID 933682
Sold Date 07/10/23
Style Condo
Bedrooms 2
HOA Fees $473/mo
Rental Info Unrestricted
Year Built 2019
Annual Tax Amount $2,932
Tax Year 2022
Lot Size 871 Sqft
Acres 0.02
Property Description
Gorgeous 2 Bedroom, 2 Bath condo in Travino Royal Oak! Situated in the newest "Gardens" building, this bright open plan features 9 ft ceilings, laminate flooring, kitchen with quartz countertops & large eating bar, stainless appliances & gas cooktop. Primary bedroom offers a spa-like ensuite with heated tile floors, two sinks & walk-in shower. Enjoy sunsets from the spacious west facing balcony w/ gas outlet - overlooking the common garden plots. Take advantage of the common roof top patio plus access to an onsite fitness centre, multi-purpose area, pet washing station, kayak storage & beautiful grounds. Within walking distance to Royal Oak Shopping Centre, Broadmead Village, bus exchange, Commonwealth Place & more. Travino is an award winning development which includes central heating, air conditioning and hot water in your monthly strata fee. Bring your pet and rentals allowed. Secure underground parking & storage locker included. Virtual tour available.
Location
State BC
County Capital Regional District
Area Sw Royal Oak
Direction Northeast
Rooms
Main Level Bedrooms 2
Kitchen 1
Interior
Heating Heat Pump, Natural Gas
Cooling Air Conditioning
Flooring Carpet, Laminate, Tile
Fireplaces Number 1
Fireplaces Type Electric, Living Room
Fireplace 1
Window Features Blinds,Screens
Appliance Dishwasher, F/S/W/D, Microwave
Laundry In Unit
Exterior
Exterior Feature Balcony/Patio, Water Feature, See Remarks
Amenities Available Common Area, Elevator(s), Fitness Centre, Kayak Storage, Private Drive/Road, Roof Deck, Street Lighting
View Y/N 1
View Mountain(s)
Roof Type Asphalt Torch On,Metal
Total Parking Spaces 1
Building
Lot Description Irregular Lot
Building Description Cement Fibre,Stone, Condo
Faces Northeast
Story 6
Foundation Poured Concrete
Sewer Sewer Connected
Water Municipal
Structure Type Cement Fibre,Stone
Others
HOA Fee Include Caretaker,Garbage Removal,Heat,Hot Water,Insurance,Maintenance Grounds,Maintenance Structure,Property Management,Water,See Remarks
Tax ID 030-929-059
Ownership Freehold/Strata
Pets Description Aquariums, Birds, Cats, Dogs, Number Limit
Read Less
Want to know what your home might be worth? Contact us for a FREE valuation!

Our team is ready to help you sell your home for the highest possible price ASAP
Bought with RE/MAX Camosun






