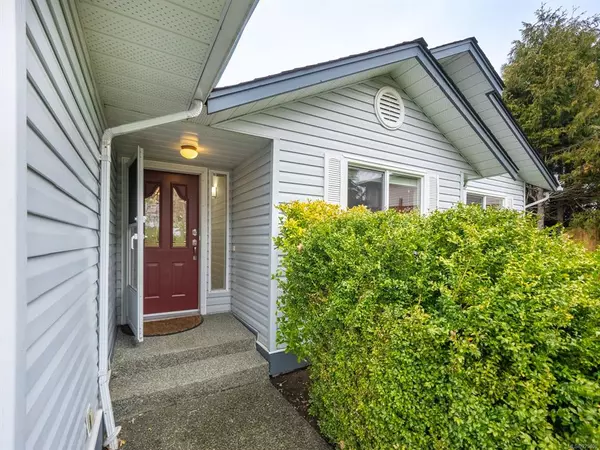$780,000
$769,000
1.4%For more information regarding the value of a property, please contact us for a free consultation.
649 Delcourt Ave Ladysmith, BC V9G 1N9
3 Beds
2 Baths
1,730 SqFt
Key Details
Sold Price $780,000
Property Type Single Family Home
Sub Type Single Family Detached
Listing Status Sold
Purchase Type For Sale
Square Footage 1,730 sqft
Price per Sqft $450
MLS Listing ID 929400
Sold Date 07/10/23
Style Rancher
Bedrooms 3
Rental Info Unrestricted
Year Built 1992
Annual Tax Amount $4,631
Tax Year 2021
Lot Size 9,583 Sqft
Acres 0.22
Property Description
A nicely updated 1730 sqft Rancher on a private corner lot. This well-loved bright & spacious, 3 bedroom home is great for entertaining. The eating nook leads out to a secluded back deck, perfect for some peaceful relaxation in the private yard. Updates feature a brand new fully fenced yard. Large thermal vinyl windows and acacia hardwood. Retreat to the large master bedroom with a beautifully renovated ensuite, with heated in floor tiles, walk-in closet & French doors to the back yard. Feel free to repurpose the side yard to park an RV or other toys. With a (2017) roof, this level entry rancher offers a perfect retirement package situated at one of Ladysmith's most desirable locations. Close to Transfer Beach Park, trails, recreation center & all amenities.
Location
State BC
County Ladysmith, Town Of
Area Du Ladysmith
Zoning R1
Direction East
Rooms
Basement Crawl Space
Main Level Bedrooms 3
Kitchen 1
Interior
Interior Features Breakfast Nook, Closet Organizer, Dining/Living Combo, Storage
Heating Baseboard, Electric
Cooling None
Flooring Carpet, Hardwood, Linoleum, Tile
Equipment Central Vacuum Roughed-In
Window Features Bay Window(s),Blinds,Insulated Windows,Skylight(s),Vinyl Frames,Window Coverings
Appliance F/S/W/D, Microwave, Range Hood
Laundry In House
Exterior
Exterior Feature Balcony/Deck, Fencing: Full
Garage Spaces 2.0
Utilities Available Cable Available, Compost, Electricity To Lot, Garbage, Natural Gas Available, Phone Available, Recycling
View Y/N 1
View Mountain(s)
Roof Type Asphalt Shingle
Handicap Access Accessible Entrance, Primary Bedroom on Main
Total Parking Spaces 4
Building
Lot Description Adult-Oriented Neighbourhood, Central Location, Cleared, Corner, Easy Access, Family-Oriented Neighbourhood, Landscaped, Level, Marina Nearby, Quiet Area, Recreation Nearby, Rectangular Lot, Shopping Nearby, Sidewalk, Southern Exposure
Building Description Frame Wood,Insulation All,Vinyl Siding, Rancher
Faces East
Foundation Poured Concrete
Sewer Sewer To Lot
Water Municipal
Additional Building None
Structure Type Frame Wood,Insulation All,Vinyl Siding
Others
Restrictions ALR: No,Building Scheme
Tax ID 017-453-887
Ownership Freehold
Acceptable Financing Must Be Paid Off
Listing Terms Must Be Paid Off
Pets Description Aquariums, Birds, Caged Mammals, Cats, Dogs
Read Less
Want to know what your home might be worth? Contact us for a FREE valuation!

Our team is ready to help you sell your home for the highest possible price ASAP
Bought with Royal LePage Parksville-Qualicum Beach Realty (PK)






