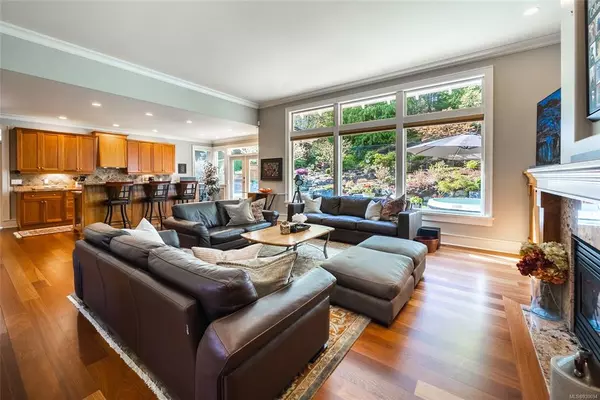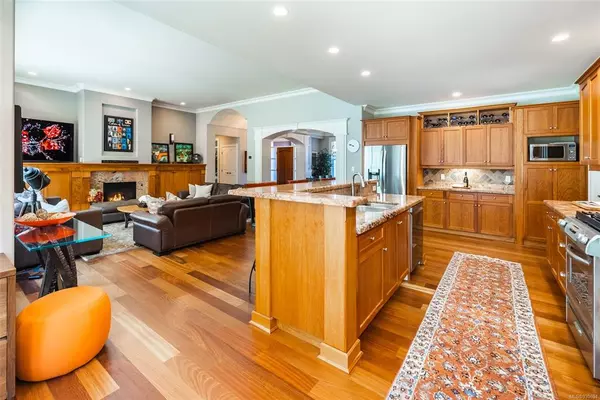$1,298,000
$1,298,000
For more information regarding the value of a property, please contact us for a free consultation.
2500 Andover Rd Nanoose Bay, BC V9P 9K5
3 Beds
2 Baths
2,107 SqFt
Key Details
Sold Price $1,298,000
Property Type Single Family Home
Sub Type Single Family Detached
Listing Status Sold
Purchase Type For Sale
Square Footage 2,107 sqft
Price per Sqft $616
MLS Listing ID 930694
Sold Date 07/06/23
Style Rancher
Bedrooms 3
Rental Info Unrestricted
Year Built 2004
Annual Tax Amount $5,509
Tax Year 2022
Lot Size 0.270 Acres
Acres 0.27
Property Description
Immaculate Fairwinds Rancher steps to the Ainsley and Brickyard Beaches. You are greeted by high barrel ceilings in the entry, distinctive mill work, beautiful wainscoting and hardwood flooring. An expansive great room with immense windows overlooking the charmingly landscaped back yard. Quality built in cabinets and granite counters in the Kitchen and on kitchen Island. A natural gas stove and stainless-steel appliances will delight the chef in your family. The large master bedroom has a 5 piece ensuite, soaker tub and dual sinks. If you are looking for one level living in Fairwinds, this is it. Minutes to Fairwinds Golf Course and the Rec centre with Gym, pool and Tennis. Enjoy miles of walking trails through old growth forest, beaches with clear pristine water, fresh air, soaring Bald Eagles, Whales, Dolphins and a farm to table community with diverse indoor and outdoor opportunities for a healthy lifestyle. You can live the life you deserve in this amazing location today.
Location
State BC
County Nanaimo Regional District
Area Pq Fairwinds
Zoning RS1
Direction North
Rooms
Basement Crawl Space
Main Level Bedrooms 3
Kitchen 1
Interior
Interior Features Dining/Living Combo, French Doors, Soaker Tub
Heating Forced Air, Heat Pump
Cooling Air Conditioning
Flooring Mixed
Fireplaces Number 1
Fireplaces Type Gas
Equipment Central Vacuum, Electric Garage Door Opener
Fireplace 1
Appliance Dishwasher, Dryer, Microwave, Oven/Range Gas, Refrigerator, Washer
Laundry In House
Exterior
Exterior Feature Low Maintenance Yard
Garage Spaces 2.0
Utilities Available Cable To Lot, Electricity To Lot, Garbage, Natural Gas To Lot, Recycling, Underground Utilities
Roof Type Tile
Handicap Access Accessible Entrance, Ground Level Main Floor, Primary Bedroom on Main
Parking Type Garage Double
Total Parking Spaces 2
Building
Lot Description Curb & Gutter, Irrigation Sprinkler(s), Marina Nearby, Near Golf Course, Private, Quiet Area, Recreation Nearby, Southern Exposure
Building Description Cement Fibre,Insulation: Ceiling,Insulation: Walls, Rancher
Faces North
Foundation Poured Concrete
Sewer Sewer Connected
Water Regional/Improvement District
Structure Type Cement Fibre,Insulation: Ceiling,Insulation: Walls
Others
Restrictions Building Scheme,Restrictive Covenants
Tax ID 024-388-301
Ownership Freehold
Pets Description Aquariums, Birds, Caged Mammals, Cats, Dogs
Read Less
Want to know what your home might be worth? Contact us for a FREE valuation!

Our team is ready to help you sell your home for the highest possible price ASAP
Bought with Royal LePage Parksville-Qualicum Beach Realty (QU)






