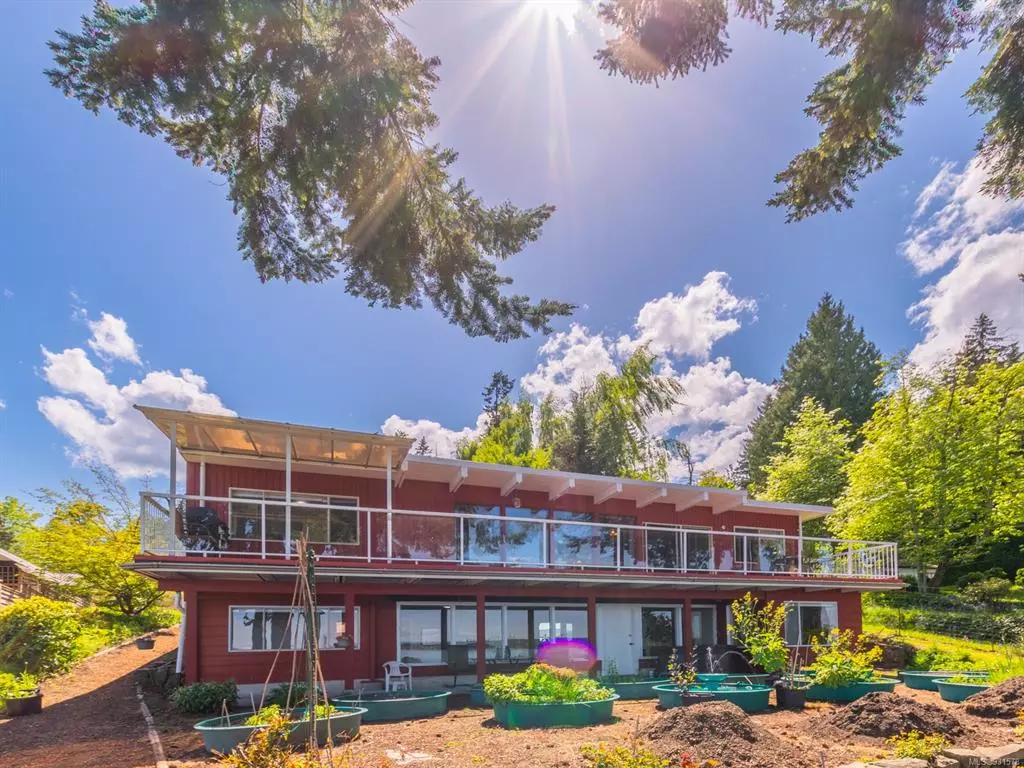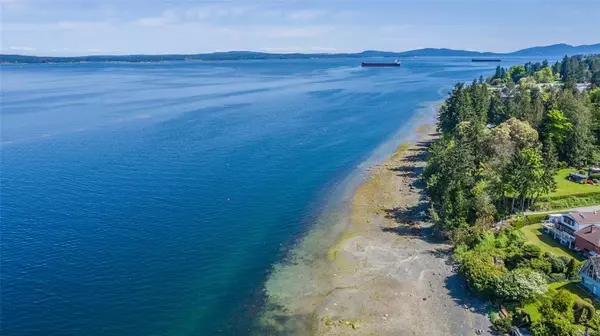$1,351,000
$1,299,000
4.0%For more information regarding the value of a property, please contact us for a free consultation.
3825 Gardner Rd W Saltair, BC V9L 1Z5
5 Beds
2 Baths
2,546 SqFt
Key Details
Sold Price $1,351,000
Property Type Single Family Home
Sub Type Single Family Detached
Listing Status Sold
Purchase Type For Sale
Square Footage 2,546 sqft
Price per Sqft $530
MLS Listing ID 931578
Sold Date 07/06/23
Style Rancher
Bedrooms 5
Rental Info Unrestricted
Year Built 1966
Annual Tax Amount $5,298
Tax Year 2022
Lot Size 0.400 Acres
Acres 0.4
Property Description
Introducing a Captivating Waterfront Retreat in Saltair. Nestled on a large walk-on waterfront lot, this remarkable property offers an exquisite blend of natural beauty, inviting charm, and breathtaking ocean views. Located on a private no-thru road in the low-traffic neighbourhood of sunny Saltair. As you step onto the beautiful beach immerse yourself in the tranquil surroundings and enjoy the exceptional sun exposure that graces this gently sloping lot. The mesmerizing ocean vistas can be admired from both levels of the home, creating a sense of serenity and a constant connection with the coastal splendour. The open-concept design, enriched by exposed wood beams, creates a warm and inviting atmosphere. Imagine yourself savouring mornings where the ocean views serve as a picturesque backdrop to your daily routines. Enhancing the allure is the convenient community water system, ensuring a hassle-free supply. Experience the epitome of waterfront living in Saltair.
Location
State BC
County Cowichan Valley Regional District
Area Du Saltair
Zoning R3
Direction See Remarks
Rooms
Basement Finished, Full
Main Level Bedrooms 2
Kitchen 1
Interior
Heating Hot Water, Oil
Cooling None
Flooring Hardwood, Mixed
Fireplaces Number 2
Fireplaces Type Wood Burning
Fireplace 1
Laundry In House
Exterior
Exterior Feature Garden
Carport Spaces 2
Utilities Available Electricity To Lot, Phone To Lot
Waterfront 1
Waterfront Description Ocean
View Y/N 1
View Ocean
Roof Type Membrane
Parking Type Carport Double, RV Access/Parking
Total Parking Spaces 4
Building
Lot Description Central Location, Family-Oriented Neighbourhood, Landscaped, No Through Road, Walk on Waterfront
Building Description Insulation: Ceiling,Insulation: Walls,Wood, Rancher
Faces See Remarks
Foundation Poured Concrete
Sewer Septic System
Water Municipal
Additional Building Potential
Structure Type Insulation: Ceiling,Insulation: Walls,Wood
Others
Restrictions None,Unknown
Tax ID 004-711-327
Ownership Freehold
Pets Description Aquariums, Birds, Caged Mammals, Cats, Dogs
Read Less
Want to know what your home might be worth? Contact us for a FREE valuation!

Our team is ready to help you sell your home for the highest possible price ASAP
Bought with Royal LePage Nanaimo Realty LD






