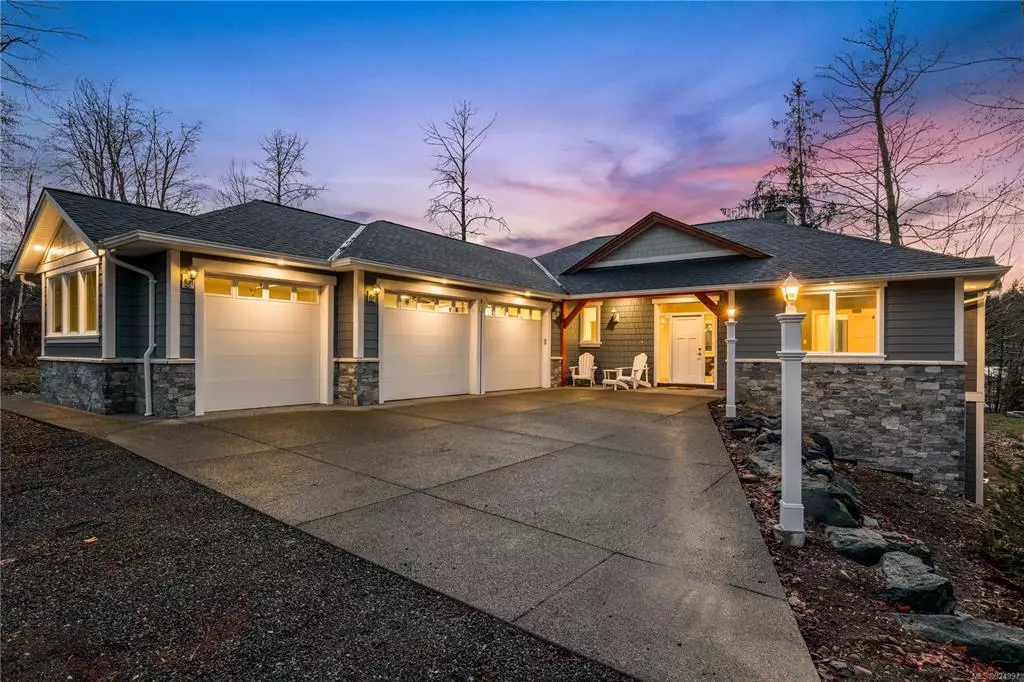$1,960,000
$1,970,000
0.5%For more information regarding the value of a property, please contact us for a free consultation.
3595 Cameron Rd Royston, BC V9N 4A7
5 Beds
3 Baths
2,670 SqFt
Key Details
Sold Price $1,960,000
Property Type Single Family Home
Sub Type Single Family Detached
Listing Status Sold
Purchase Type For Sale
Square Footage 2,670 sqft
Price per Sqft $734
MLS Listing ID 924997
Sold Date 07/05/23
Style Main Level Entry with Lower Level(s)
Bedrooms 5
Rental Info Unrestricted
Year Built 2022
Annual Tax Amount $4,719
Tax Year 2022
Lot Size 1.330 Acres
Acres 1.33
Property Description
Here is your opportunity to join the sought after Trent River Estates! This beautiful 1.33 acre corner lot boasts two homes; each with their own driveway, and separate yard creating peace and privacy. Inside the main home you will find vaulted ceilings, an abundance of natural light, quartz countertops, high-end hardwood floors and an exquisite primary suite complete with heated floors.
The deck provides ample room to entertain your guests, take in a sunset or just enjoy a quiet soak in your hot tub. Downstairs there is a beautiful studio space with a roll up door awaiting your creative ideas! Essentials already roughed in to create an in-law suite or design your ideal rec. room space!
The carriage home has room for the whole family including two bedrooms/baths, and a den with an open, functional layout and built in shelving with extra storage.
Bring your landscaping ideas to complete this amazing package and start enjoying all that this wonderful community has to offer!
Location
State BC
County Comox Valley Regional District
Area Cv Courtenay South
Direction South
Rooms
Basement Partially Finished, Walk-Out Access
Main Level Bedrooms 3
Kitchen 1
Interior
Interior Features Bathroom Roughed-In, Dining/Living Combo
Heating Heat Pump
Cooling Air Conditioning
Fireplaces Number 2
Fireplaces Type Living Room, Wood Burning
Fireplace 1
Appliance Dishwasher, F/S/W/D
Laundry In House
Exterior
Garage Spaces 1.0
Roof Type Asphalt Shingle
Handicap Access Accessible Entrance, Ground Level Main Floor, Primary Bedroom on Main
Parking Type Additional, Driveway, Garage
Total Parking Spaces 4
Building
Lot Description Acreage, Corner, Easy Access, Family-Oriented Neighbourhood
Building Description Frame Wood, Main Level Entry with Lower Level(s)
Faces South
Foundation Poured Concrete
Sewer Septic System
Water Municipal
Additional Building Exists
Structure Type Frame Wood
Others
Restrictions Building Scheme,Easement/Right of Way,Restrictive Covenants
Tax ID 026-732-467
Ownership Freehold
Pets Description Aquariums, Birds, Caged Mammals, Cats, Dogs
Read Less
Want to know what your home might be worth? Contact us for a FREE valuation!

Our team is ready to help you sell your home for the highest possible price ASAP
Bought with eXp Realty






