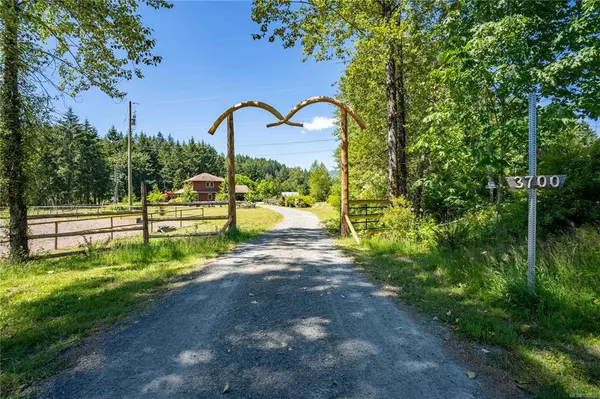$1,660,000
$1,695,000
2.1%For more information regarding the value of a property, please contact us for a free consultation.
3700 Hankins Rd Duncan, BC V9L 6T2
3 Beds
3 Baths
1,834 SqFt
Key Details
Sold Price $1,660,000
Property Type Single Family Home
Sub Type Single Family Detached
Listing Status Sold
Purchase Type For Sale
Square Footage 1,834 sqft
Price per Sqft $905
MLS Listing ID 930832
Sold Date 07/05/23
Style Main Level Entry with Upper Level(s)
Bedrooms 3
Rental Info Unrestricted
Year Built 2012
Annual Tax Amount $6,232
Tax Year 2022
Lot Size 10.000 Acres
Acres 10.0
Property Description
Welcome to your dream property! This lovingly maintained 3 bedroom, 3 bathroom home a functional 1,834 sq ft, nestled in a park-like setting that even has a private pond. The main floor features a primary bedroom with a 5-piece ensuite on the main, open kitchen, living and dining concept, and two bedrooms plus bath upstairs. A detached double shop and covered tractor parking offer plenty of storage for your farm equipment. The fully fenced pastures & paddocks are perfect for grazing animals. The property is perfect for horse enthusiasts, with direct access to the Trans Canada Trail & neighbouring CVRD parkland. The 80x190 well-draining riding ring & 2 stall walk-out paddocks provide ample space for your equine friends to graze and exercise. The property also features mature fruit trees & a covered patio with a hot tub hookup, perfect for relaxing after a long day of riding. Dual zoned heat pump provides efficient heating and cooling throughout the year.
Location
State BC
County Comox Valley Regional District
Area Du Cowichan Station/Glenora
Zoning F2
Direction West
Rooms
Other Rooms Barn(s), Workshop
Basement Crawl Space
Main Level Bedrooms 1
Kitchen 1
Interior
Interior Features Dining/Living Combo, Soaker Tub, Vaulted Ceiling(s)
Heating Heat Pump
Cooling HVAC
Flooring Hardwood
Window Features Insulated Windows,Vinyl Frames
Appliance F/S/W/D, Oven/Range Gas
Laundry In House
Exterior
Exterior Feature Balcony/Patio, Fencing: Full, Garden, Sprinkler System
Garage Spaces 2.0
Carport Spaces 2
Utilities Available Cable To Lot, Electricity To Lot, Phone To Lot
Waterfront 1
Waterfront Description Lake
Roof Type Fibreglass Shingle
Handicap Access Ground Level Main Floor, No Step Entrance, Primary Bedroom on Main
Parking Type Carport Double, Garage Double, Open
Total Parking Spaces 5
Building
Lot Description Acreage, Irregular Lot, Landscaped, Level, Park Setting, Private, Quiet Area, Recreation Nearby, Rural Setting, Southern Exposure, In Wooded Area
Building Description Frame Wood,Insulation All, Main Level Entry with Upper Level(s)
Faces West
Foundation Poured Concrete
Sewer Septic System
Water Well: Drilled
Additional Building None
Structure Type Frame Wood,Insulation All
Others
Restrictions ALR: No
Tax ID 025-743-708
Ownership Freehold
Pets Description Aquariums, Birds, Caged Mammals, Cats, Dogs
Read Less
Want to know what your home might be worth? Contact us for a FREE valuation!

Our team is ready to help you sell your home for the highest possible price ASAP
Bought with Sutton Group-West Coast Realty (Dunc)






