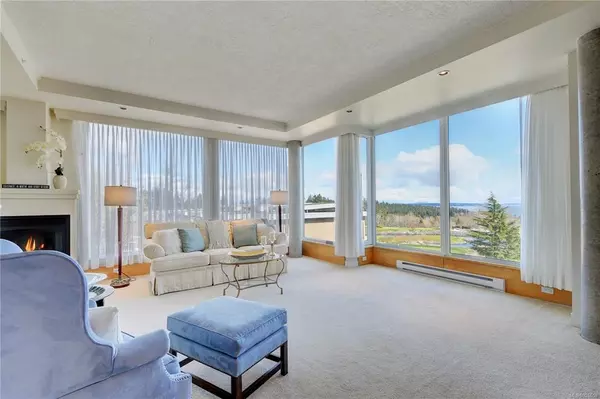$1,079,000
$1,079,000
For more information regarding the value of a property, please contact us for a free consultation.
5350 Sayward Hill Cres #304 Saanich, BC V8Y 3H9
2 Beds
2 Baths
1,878 SqFt
Key Details
Sold Price $1,079,000
Property Type Condo
Sub Type Condo Apartment
Listing Status Sold
Purchase Type For Sale
Square Footage 1,878 sqft
Price per Sqft $574
Subdivision Haro View
MLS Listing ID 926559
Sold Date 07/04/23
Style Condo
Bedrooms 2
HOA Fees $773/mo
Rental Info Unrestricted
Year Built 2001
Annual Tax Amount $4,202
Tax Year 2022
Lot Size 2,178 Sqft
Acres 0.05
Property Description
Luxurious and spacious 2 bed, 2 bath condo that overlooks the Cordova Bay Golf Course with stunning ocean & mountain views over Haro Straight & Mt Baker. Bright & airy open-concept living & dining space, featuring floor-to-ceiling Euroline slideout windows that capture ocean breezes! A gas fireplace, updated kitchen with S/S appliances, new backsplash, new cabinetry & granite countertops. Updated Bathrooms with quartz countertops & modern fixtures The primary bedroom features a huge walk-in closet with custom built-ins. The second bedroom is currently set up as an office. In-suite laundry & storage space, as well as an additional storage locker. Secured underground parking with an EV charger. No Age restrictions, Pets & Rentals are welcome. Steps to Matticks Farm, Beach House Restaurant, Lochside Trail & Transit. 3D Virtual Tour, HD Video & Floor Plans Avail. Call Now to book your private tour.
Location
State BC
County Capital Regional District
Area Se Cordova Bay
Direction East
Rooms
Main Level Bedrooms 2
Kitchen 1
Interior
Interior Features Breakfast Nook, Closet Organizer, Controlled Entry, Dining/Living Combo, Eating Area, Storage
Heating Baseboard, Electric, Natural Gas
Cooling None
Flooring Carpet, Linoleum, Tile
Fireplaces Number 1
Fireplaces Type Gas, Living Room
Fireplace 1
Window Features Blinds,Insulated Windows,Window Coverings
Appliance Dishwasher, F/S/W/D, Garburator, Microwave, Oven/Range Electric
Laundry In Unit
Exterior
Amenities Available Bike Storage, Elevator(s)
View Y/N 1
View Mountain(s), Ocean, Other
Roof Type Asphalt Rolled,Asphalt Torch On
Handicap Access No Step Entrance, Primary Bedroom on Main, Wheelchair Friendly
Parking Type EV Charger: Dedicated - Installed, Underground
Total Parking Spaces 1
Building
Lot Description Easy Access, Landscaped, On Golf Course, Quiet Area, Recreation Nearby, Shopping Nearby, Sidewalk
Building Description Steel and Concrete,Stone,Stucco, Condo
Faces East
Story 6
Foundation Poured Concrete
Sewer Sewer Connected
Water Municipal
Architectural Style West Coast
Additional Building None
Structure Type Steel and Concrete,Stone,Stucco
Others
HOA Fee Include Garbage Removal,Gas,Insurance,Maintenance Grounds,Property Management,Recycling,Water
Tax ID 025-078-305
Ownership Freehold/Strata
Acceptable Financing Purchaser To Finance
Listing Terms Purchaser To Finance
Pets Description Cats, Dogs
Read Less
Want to know what your home might be worth? Contact us for a FREE valuation!

Our team is ready to help you sell your home for the highest possible price ASAP
Bought with Macdonald Realty Ltd. (Sid)






