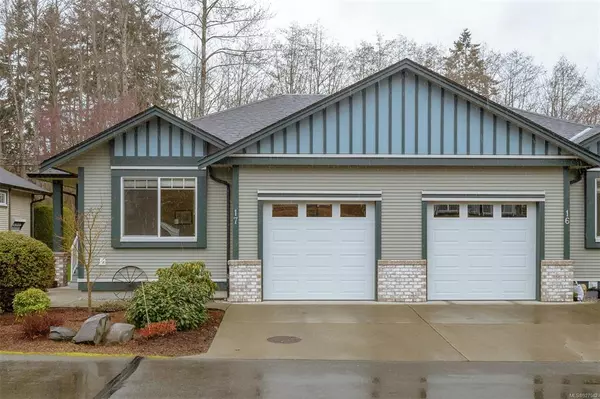$620,000
$635,000
2.4%For more information regarding the value of a property, please contact us for a free consultation.
3110 Cook St #17 Chemainus, BC V0R 1K2
2 Beds
2 Baths
1,010 SqFt
Key Details
Sold Price $620,000
Property Type Townhouse
Sub Type Row/Townhouse
Listing Status Sold
Purchase Type For Sale
Square Footage 1,010 sqft
Price per Sqft $613
Subdivision Applewood
MLS Listing ID 927942
Sold Date 07/04/23
Style Ground Level Entry With Main Up
Bedrooms 2
HOA Fees $315/mo
Rental Info Unrestricted
Year Built 2008
Annual Tax Amount $3,241
Tax Year 2022
Property Description
Set in a sought after quiet neighborhood, meticulously maintained two bed two bath corner unit home with new floors, appliances & heat pump including cooling for the summer. The spacious primary bedroom is well appointed with a 3-piece ensuite and large walk-in closet adding another spacious bedroom ideally located for its own privacy. The open concept living and dining area offers dramatic vaulted ceilings & windows overlooking your private park-like yard and patio with its own awning. Gas fireplace in the living room keeps you cozy in the winter months. Full size laundry. Including a crawlspace & single garage plus a large driveway for the second vehicle. Perfect for anyone who wants a one-level home with southern exposure private patio for entertaining to enjoy. Enjoy the calm Chemainus lifestyle living steps away from Cook Beach Park and yet still near amenities.
Location
State BC
County North Cowichan, Municipality Of
Area Du Chemainus
Zoning R6
Direction North
Rooms
Basement Crawl Space, None
Main Level Bedrooms 2
Kitchen 1
Interior
Interior Features Ceiling Fan(s), Vaulted Ceiling(s)
Heating Forced Air, Natural Gas
Cooling Air Conditioning
Flooring Mixed
Fireplaces Number 1
Fireplaces Type Gas, Living Room
Equipment Other Improvements
Fireplace 1
Window Features Blinds,Insulated Windows
Appliance Dishwasher, Dryer, Microwave, Range Hood, Refrigerator, Washer
Laundry In Unit
Exterior
Exterior Feature Awning(s)
Garage Spaces 1.0
Roof Type Fibreglass Shingle
Parking Type Driveway, Garage
Total Parking Spaces 2
Building
Lot Description Adult-Oriented Neighbourhood, Central Location, Easy Access, Landscaped, Near Golf Course, Shopping Nearby, Sidewalk
Building Description Insulation: Ceiling,Insulation: Walls,Vinyl Siding, Ground Level Entry With Main Up
Faces North
Story 1
Foundation Poured Concrete
Sewer Sewer To Lot
Water Municipal
Structure Type Insulation: Ceiling,Insulation: Walls,Vinyl Siding
Others
HOA Fee Include Garbage Removal,Insurance,Maintenance Structure,Property Management,Sewer,Water
Tax ID 027-463-087
Ownership Freehold/Strata
Pets Description Cats, Dogs
Read Less
Want to know what your home might be worth? Contact us for a FREE valuation!

Our team is ready to help you sell your home for the highest possible price ASAP
Bought with 460 Realty Inc. (NA)






