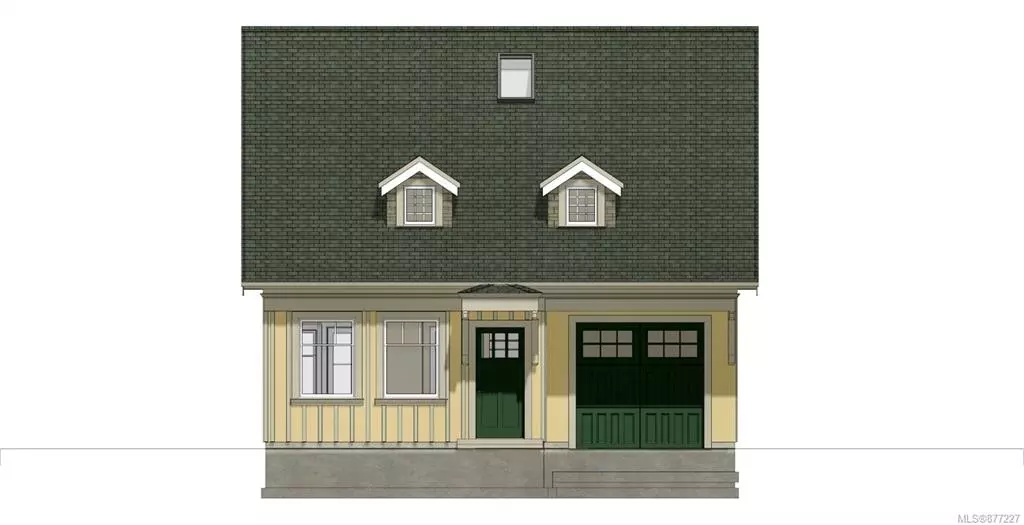$785,000
$799,900
1.9%For more information regarding the value of a property, please contact us for a free consultation.
107 Atkins Rd #48 Salt Spring, BC V8K 2X6
4 Beds
3 Baths
1,692 SqFt
Key Details
Sold Price $785,000
Property Type Single Family Home
Sub Type Single Family Detached
Listing Status Sold
Purchase Type For Sale
Square Footage 1,692 sqft
Price per Sqft $463
Subdivision Summerside Village
MLS Listing ID 877227
Sold Date 06/30/23
Style Main Level Entry with Upper Level(s)
Bedrooms 4
HOA Fees $515/mo
Rental Info Some Rentals
Year Built 2021
Tax Year 2021
Lot Size 871 Sqft
Acres 0.02
Property Description
Summerside Village the long anticipated final phase of one of Salt Spring’s most popular developments is finally available. This brand new Detached 4 bedroom 2.5 bath home offers two levels of easy living. The open design main floor features living room with cozy fireplace, dining room and a contemporary gourmet kitchen with stainless appliances, a large island with seating then steps to your sunny southern deck. Also on the main floor is A den/4th bedroom for extra options. Upstairs YOU’ll FIND 3 bedrooms A FULL BATHROOM including the spacious master suite with A deluxe ensuite and walk-in closet. PARK YOUR CAR IN THE Oversized garage WITH extra storage. The complex offers an indoor salt water swimming pool, fitness center, guest suite and meeting area. Steps to shopping and a short walk to Ganges. Don’t miss this rare opportunity to purchase a brand new home on Salt Spring.
Location
State BC
County Capital Regional District
Area Gi Salt Spring
Direction North
Rooms
Basement Unfinished
Main Level Bedrooms 1
Kitchen 1
Interior
Heating Baseboard, Electric
Cooling None
Fireplaces Number 1
Fireplaces Type Electric
Fireplace 1
Laundry In House
Exterior
Garage Spaces 1.0
Roof Type Asphalt Shingle
Parking Type Attached, Garage
Total Parking Spaces 1
Building
Building Description Frame Wood,Wood, Main Level Entry with Upper Level(s)
Faces North
Story 2
Foundation Poured Concrete
Sewer Sewer Connected
Water Municipal
Structure Type Frame Wood,Wood
Others
Ownership Freehold/Strata
Pets Description Cats, Dogs
Read Less
Want to know what your home might be worth? Contact us for a FREE valuation!

Our team is ready to help you sell your home for the highest possible price ASAP
Bought with Macdonald Realty Salt Spring Island






