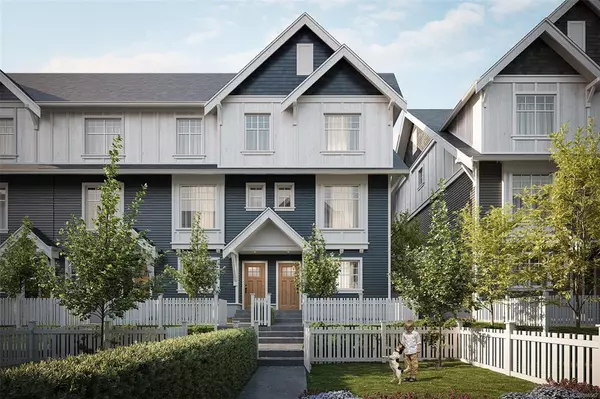$998,900
$998,900
For more information regarding the value of a property, please contact us for a free consultation.
3080 Washington Ave #19 Victoria, BC V9A 1P6
4 Beds
4 Baths
1,594 SqFt
Key Details
Sold Price $998,900
Property Type Townhouse
Sub Type Row/Townhouse
Listing Status Sold
Purchase Type For Sale
Square Footage 1,594 sqft
Price per Sqft $626
Subdivision Washington
MLS Listing ID 896567
Sold Date 06/30/23
Style Ground Level Entry With Main Up
Bedrooms 4
HOA Fees $485/mo
Rental Info Unrestricted
Year Built 2023
Annual Tax Amount $1
Tax Year 2022
Lot Size 1,742 Sqft
Acres 0.04
Property Description
Washington is a collection of traditionally inspired townhomes by local homebuilder, Formwell. Situated on a quiet, tree-lined street in the historic Burnside Gorge neighbourhood, steps to the Galloping Goose Trail and Selkirk Waterfront, this bright and spacious 3-storey corner townhome offers a charming private fenced yard and features a thoughtful layout with 4 beds and 2.5 baths, plus a double garage. Open concept main floor offers full size living and dining rooms, powder, and a superbly functional kitchen featuring shaker-style cabinetry, full height pantry, premium Samsung appliances including slide-in gas range, and great functional details - like integrated hood fan, utensil and pot/pan rail, built-in recycling and compost stations and broom and appliance storage. Upstairs, three bedrooms offer generous storage, primary bed offers walk-in closet and ensuite with glass shower and heated floors. Price + GST. Completes in 2023, learn more today.
Location
State BC
County Capital Regional District
Area Vi Burnside
Direction Southeast
Rooms
Basement Finished, Full, Walk-Out Access, With Windows
Kitchen 1
Interior
Interior Features Dining/Living Combo, Eating Area, Storage
Heating Natural Gas
Cooling None
Window Features Vinyl Frames
Appliance Dishwasher, F/S/W/D, Oven/Range Gas, Range Hood
Laundry In Unit
Exterior
Exterior Feature Balcony, Balcony/Deck
Garage Spaces 2.0
Roof Type Fibreglass Shingle
Parking Type Garage Double
Total Parking Spaces 2
Building
Building Description Cement Fibre,Frame Wood, Ground Level Entry With Main Up
Faces Southeast
Story 3
Foundation Poured Concrete
Sewer Sewer To Lot
Water Municipal
Structure Type Cement Fibre,Frame Wood
Others
Tax ID 031-449-182
Ownership Freehold/Strata
Pets Description Cats, Dogs
Read Less
Want to know what your home might be worth? Contact us for a FREE valuation!

Our team is ready to help you sell your home for the highest possible price ASAP
Bought with RE/MAX Camosun






