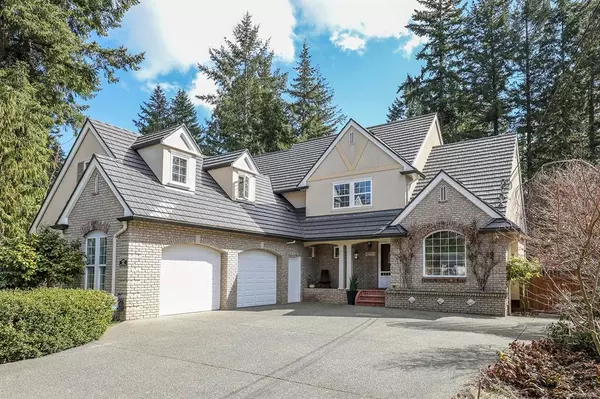$1,252,000
$1,200,000
4.3%For more information regarding the value of a property, please contact us for a free consultation.
2407 Desmarais Pl Courtenay, BC V9J 1L8
3 Beds
3 Baths
2,861 SqFt
Key Details
Sold Price $1,252,000
Property Type Single Family Home
Sub Type Single Family Detached
Listing Status Sold
Purchase Type For Sale
Square Footage 2,861 sqft
Price per Sqft $437
MLS Listing ID 927696
Sold Date 06/30/23
Style Main Level Entry with Upper Level(s)
Bedrooms 3
Rental Info Unrestricted
Year Built 1994
Annual Tax Amount $4,540
Tax Year 2022
Lot Size 0.330 Acres
Acres 0.33
Property Description
This gorgeous executive dream home in desirable Huband neighbourhood, near Seal Bay Park, will check all the boxes! Located on landscaped 1/3 acre, with loads of privacy & fully fenced back yard on a quiet cul-de-sac. Bright entrance way & circular stairs welcome you into this fabulous home. Gourmet kitchen with antiqued maple cabinets, granite counters & island with built-in wine rack opens to spacious living room w/cozy gas fireplace. Stunning dining room with 3 walls of windows, tiled floors & vaulted ceiling. Family room, den (4th bedroom?) & laundry complete the main floor. Upstairs, you'll love the primary with WIC & spa-like 4pc ensuite with heated floor. Bedroom 3 is a loft style huge room which could also be a games room. Outside, a covered brick deck for year round enjoyment, a green house for your green thumb, shed, fruit trees, plus a pond w/ a feature fountain. Double garage, newer metal roof, hot water on demand,new water filtration with UV, fresh paint & dual gas hookup.
Location
State BC
County Comox Valley Regional District
Area Cv Courtenay North
Zoning r-1
Direction East
Rooms
Basement Crawl Space
Kitchen 1
Interior
Interior Features Ceiling Fan(s), Dining Room, French Doors, Soaker Tub, Vaulted Ceiling(s), Winding Staircase
Heating Forced Air, Natural Gas
Cooling None
Flooring Carpet, Hardwood
Fireplaces Number 2
Fireplaces Type Gas
Fireplace 1
Window Features Vinyl Frames
Laundry In House
Exterior
Exterior Feature Awning(s), Balcony/Patio, Fencing: Full, Garden, Lighting
Garage Spaces 2.0
Roof Type Metal
Handicap Access Ground Level Main Floor
Parking Type Driveway, Garage Double
Total Parking Spaces 4
Building
Lot Description Acreage, Easy Access, Marina Nearby, Near Golf Course, Recreation Nearby, Rural Setting, Shopping Nearby
Building Description Brick,Frame Wood,Stucco, Main Level Entry with Upper Level(s)
Faces East
Foundation Poured Concrete
Sewer Septic System
Water Municipal
Architectural Style Character, Tudor
Additional Building None
Structure Type Brick,Frame Wood,Stucco
Others
Restrictions ALR: No,Building Scheme
Tax ID 001-364-791
Ownership Freehold
Pets Description Aquariums, Birds, Caged Mammals, Cats, Dogs
Read Less
Want to know what your home might be worth? Contact us for a FREE valuation!

Our team is ready to help you sell your home for the highest possible price ASAP
Bought with RE/MAX Ocean Pacific Realty (CX)






