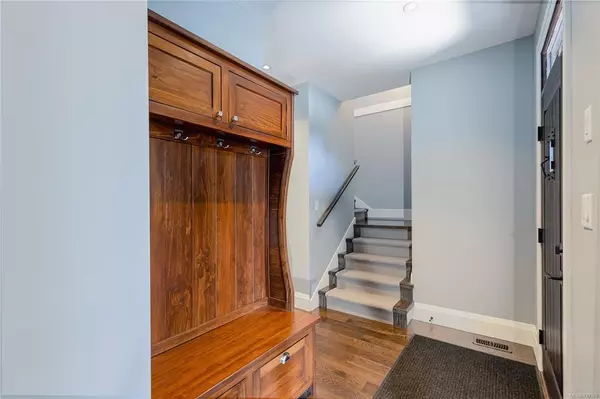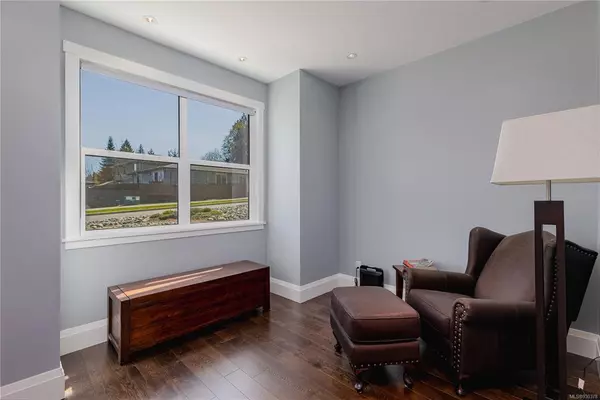$955,000
$969,900
1.5%For more information regarding the value of a property, please contact us for a free consultation.
111 Rollie Rose Dr Ladysmith, BC V9G 0B7
3 Beds
3 Baths
2,485 SqFt
Key Details
Sold Price $955,000
Property Type Single Family Home
Sub Type Single Family Detached
Listing Status Sold
Purchase Type For Sale
Square Footage 2,485 sqft
Price per Sqft $384
MLS Listing ID 930378
Sold Date 06/30/23
Style Ground Level Entry With Main Up
Bedrooms 3
Rental Info Unrestricted
Year Built 2019
Annual Tax Amount $5,264
Tax Year 2021
Lot Size 6,098 Sqft
Acres 0.14
Property Description
Enjoy forest views from this main level entry home located in Holland Creek Estates. Exquisitely landscaped, creating a parklike background for this beautiful home with raised vegetable beds and cedar shed. This meticulously kept home provides approx. 2485 sqft of living space, complete with 3 Bdrms/3 Ba & an office. Attention to detail is evident through out the home with finishing touches that really make this home stand out. The modern kitchen boasts quartz countertops, generous island, under cabinet lighting & walk-in pantry. Spacious livingroom/dinning room combo is warmed by a gas fireplace. Master suite has a generous walk-in closet that opens to the spa like ensuite. Ensuite boasts heated tile flooring, stand alone soaker tub & walk-in porcelain tiled shower. Light filled den completes the main floor. Upstairs you will find a spacious family room with french doors opening to the cedar beamed deck with tranquil forest views, wet bar, office, flex room, 2 bdrms & 4-piece bath.
Location
State BC
County Ladysmith, Town Of
Area Du Ladysmith
Zoning R-1-HCA
Direction Southwest
Rooms
Basement Crawl Space
Main Level Bedrooms 1
Kitchen 1
Interior
Interior Features Bar, Closet Organizer, Dining/Living Combo, French Doors, Soaker Tub
Heating Natural Gas
Cooling Air Conditioning
Flooring Carpet, Hardwood, Tile
Fireplaces Number 1
Fireplaces Type Gas, Living Room
Equipment Central Vacuum, Electric Garage Door Opener
Fireplace 1
Window Features Blinds,Insulated Windows,Screens
Laundry In House
Exterior
Exterior Feature Balcony/Deck, Fencing: Full, Garden, Lighting
Garage Spaces 2.0
Utilities Available Cable To Lot, Electricity To Lot, Garbage
Roof Type Asphalt Shingle
Handicap Access Accessible Entrance, Ground Level Main Floor, Primary Bedroom on Main
Parking Type Driveway, Garage Double, On Street, RV Access/Parking
Total Parking Spaces 5
Building
Lot Description Central Location, Easy Access, Family-Oriented Neighbourhood, Hillside, Landscaped, Marina Nearby, Near Golf Course, Recreation Nearby, Serviced, Shopping Nearby, Sidewalk
Building Description Cement Fibre,Frame Wood,Insulation: Ceiling,Insulation: Walls, Ground Level Entry With Main Up
Faces Southwest
Foundation Poured Concrete
Sewer Sewer Connected
Water Municipal
Architectural Style West Coast
Additional Building None
Structure Type Cement Fibre,Frame Wood,Insulation: Ceiling,Insulation: Walls
Others
Restrictions ALR: No
Tax ID 030-477-646
Ownership Freehold
Pets Description Aquariums, Birds, Caged Mammals, Cats, Dogs
Read Less
Want to know what your home might be worth? Contact us for a FREE valuation!

Our team is ready to help you sell your home for the highest possible price ASAP
Bought with 460 Realty Inc. (NA)






