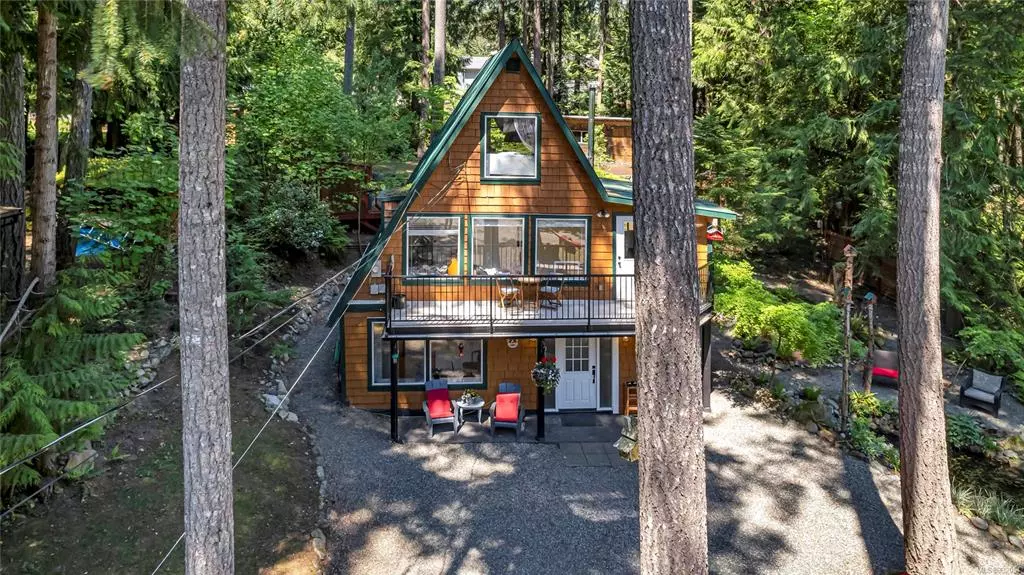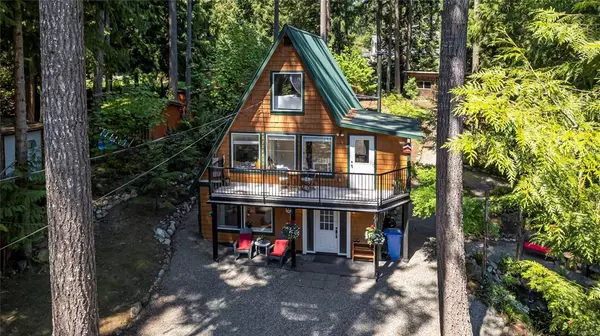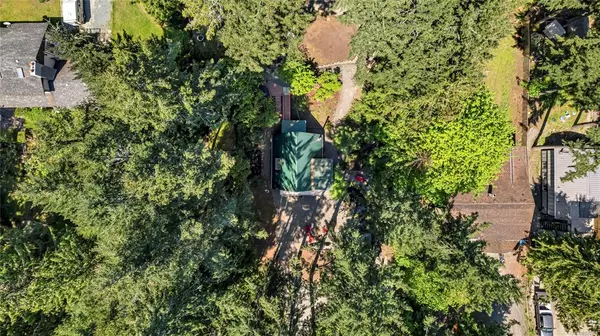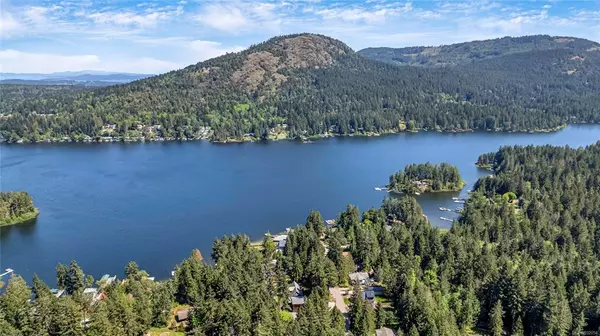$865,000
$899,000
3.8%For more information regarding the value of a property, please contact us for a free consultation.
2133 Sarita Rd Shawnigan Lake, BC V0R 2W0
3 Beds
2 Baths
1,570 SqFt
Key Details
Sold Price $865,000
Property Type Single Family Home
Sub Type Single Family Detached
Listing Status Sold
Purchase Type For Sale
Square Footage 1,570 sqft
Price per Sqft $550
MLS Listing ID 932054
Sold Date 06/30/23
Style Main Level Entry with Upper Level(s)
Bedrooms 3
Rental Info Unrestricted
Year Built 1995
Annual Tax Amount $3,101
Tax Year 2022
Lot Size 0.300 Acres
Acres 0.3
Property Description
Don't miss this charming A-frame home sitting on 0.3 acres of prime land in Shawnigan Lake. This renovated home has 2 bedrooms and a large loft that has been used as a master bedroom, as well as a bright and airy office, which can double as a guest room, opening out onto a newly built deck. The ground floor has a spacious and modern kitchen with stainless appliances, quartz countertops, and custom cabinetry throughout. New floors run into a cozy living room with a wood stove and resort-like forest views out of every window. Gardening plots for your green thumb, as well as a fun chicken coop. Beautifully landscaped with several lawns, mature plants, and a delightful pond. Plenty of room to park boats and RVs, including a 300+ sq. ft. workshop. Public lake access a few meters walk, to bottom of your no thru street.
Location
State BC
County Cowichan Valley Regional District
Area Ml Shawnigan
Zoning R2
Direction South
Rooms
Other Rooms Workshop
Basement None
Kitchen 1
Interior
Heating Baseboard, Electric, Wood
Cooling None
Flooring Basement Slab, Mixed
Fireplaces Number 1
Fireplaces Type Wood Stove
Fireplace 1
Appliance Dishwasher, F/S/W/D
Laundry In House
Exterior
Exterior Feature Balcony/Deck, Water Feature
Roof Type Metal
Handicap Access Ground Level Main Floor
Parking Type Driveway
Total Parking Spaces 5
Building
Lot Description Easy Access, Family-Oriented Neighbourhood, No Through Road, Park Setting, Private, Quiet Area, Recreation Nearby, Rural Setting, Wooded Lot
Building Description Insulation: Ceiling,Insulation: Walls,Wood, Main Level Entry with Upper Level(s)
Faces South
Foundation Slab
Sewer Septic System
Water Well: Drilled
Structure Type Insulation: Ceiling,Insulation: Walls,Wood
Others
Tax ID 025-253-956
Ownership Freehold
Pets Description Aquariums, Birds, Caged Mammals, Cats, Dogs
Read Less
Want to know what your home might be worth? Contact us for a FREE valuation!

Our team is ready to help you sell your home for the highest possible price ASAP
Bought with The Agency






