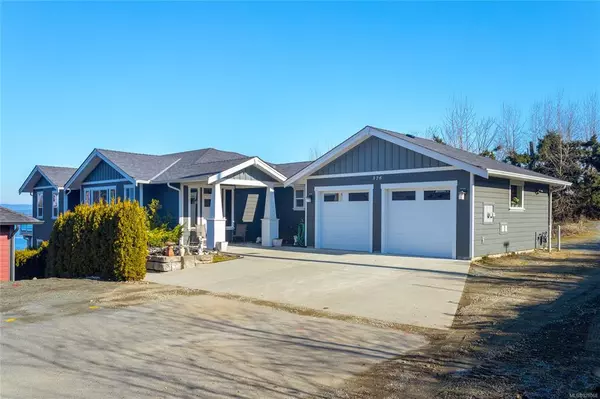$1,400,000
$1,479,000
5.3%For more information regarding the value of a property, please contact us for a free consultation.
376 Baker Rd Ladysmith, BC V9G 1X1
7 Beds
7 Baths
5,426 SqFt
Key Details
Sold Price $1,400,000
Property Type Single Family Home
Sub Type Single Family Detached
Listing Status Sold
Purchase Type For Sale
Square Footage 5,426 sqft
Price per Sqft $258
MLS Listing ID 928068
Sold Date 06/30/23
Style Main Level Entry with Lower Level(s)
Bedrooms 7
Rental Info Unrestricted
Year Built 2014
Annual Tax Amount $7,524
Tax Year 2022
Lot Size 0.260 Acres
Acres 0.26
Lot Dimensions 61x183
Property Description
What a beauty! This exceptional 3 level home has panoramic ocean and mountain views from all 3 levels, quality construction throughout, open concept, with revenue and multigenerational opportunities. The main home which extends to lower level offers: 5 bedrooms plus a den, 4.5 baths, living room/dining/Gourmet kitchen, laundry, utility room, storage rm, media room. In addition, the lower level also offers a separate legal one bedroom suite with access off lower deck c/w full bath, gourmet kitchen and laundry. The 2nd lower level offers another 1 bedroom unauthorized suite c/w full bath, laundry, living/dining/kitchen area. See floor plans for ceiling heights. Two back decks offering views and additional outdoor space of approx.. 1150 sq. ft. on each level. Hardi Plank exterior, Heat Pump, gas at property. This property is a must to see. Centrally located within a 10-minute drive to the airport, 20 minutes to Nanaimo. Land beside owned by BC Transportation Financing Authority.
Location
State BC
County Ladysmith, Town Of
Area Du Ladysmith
Zoning R1
Direction See Remarks
Rooms
Basement Finished
Main Level Bedrooms 3
Kitchen 3
Interior
Interior Features Closet Organizer, Dining/Living Combo, Eating Area
Heating Electric, Forced Air, Heat Pump
Cooling Other
Flooring Carpet, Hardwood, Mixed, Tile
Equipment Central Vacuum, Electric Garage Door Opener
Window Features Blinds,Insulated Windows,Vinyl Frames
Laundry In House, In Unit
Exterior
Exterior Feature Balcony, Balcony/Deck, Low Maintenance Yard
Garage Spaces 2.0
Utilities Available Natural Gas Available
View Y/N 1
View Mountain(s), Ocean
Roof Type Fibreglass Shingle
Handicap Access Ground Level Main Floor, Primary Bedroom on Main, Wheelchair Friendly
Parking Type Driveway, Garage Double
Total Parking Spaces 4
Building
Building Description Cement Fibre,Frame Wood,Insulation All, Main Level Entry with Lower Level(s)
Faces See Remarks
Foundation Poured Concrete
Sewer Sewer Connected
Water Municipal
Additional Building Exists
Structure Type Cement Fibre,Frame Wood,Insulation All
Others
Tax ID 028-808-304
Ownership Freehold
Acceptable Financing Clear Title
Listing Terms Clear Title
Pets Description Aquariums, Birds, Caged Mammals, Cats, Dogs
Read Less
Want to know what your home might be worth? Contact us for a FREE valuation!

Our team is ready to help you sell your home for the highest possible price ASAP
Bought with Century 21 Harbour Realty Ltd.






