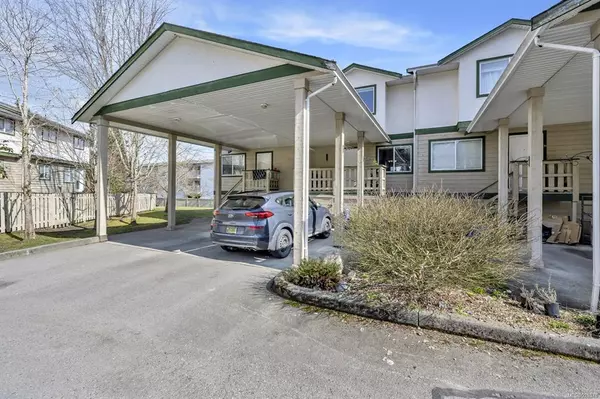$462,000
$474,000
2.5%For more information regarding the value of a property, please contact us for a free consultation.
3242 Cowichan Lake Rd #21 Duncan, BC V9L 4B9
3 Beds
2 Baths
1,494 SqFt
Key Details
Sold Price $462,000
Property Type Townhouse
Sub Type Row/Townhouse
Listing Status Sold
Purchase Type For Sale
Square Footage 1,494 sqft
Price per Sqft $309
Subdivision Timberline Grove
MLS Listing ID 926578
Sold Date 06/29/23
Style Main Level Entry with Lower/Upper Lvl(s)
Bedrooms 3
HOA Fees $332/mo
Rental Info Unrestricted
Year Built 1997
Annual Tax Amount $2,566
Tax Year 2022
Property Description
This 3-story townhouse w/3 bd & 2 full bth is situated in a desirable neighborhood near schools & various shopping options, making it a convenient place to call home. The spacious eat-in kitchen on main level is fully equipped w/new appliances & plenty of cabinetry, leading to a lovely deck ideal for bbqs. The living rm provides ample space for relaxing w/loved ones. Upper level features 2 large bd & 1 full bth with a lg walk-in closet, offering a peaceful retreat from the hustle & bustle of life. Lower level boasts a laundry area, bathrm, & an extra bdrm complete w/murphy bed & closet that can also serve as a home office or den w/outside access to a fenced yard, providing privacy & a safe place for kids & pets to play. Upgrades include paint/fixtures/closet organizers/window coverings. An over-height carport w/storage under the porch provides ample space for parking & storage. Overall, this townhouse is perfect for anyone seeking comfort, style, & practicality in a desirable location.
Location
State BC
County North Cowichan, Municipality Of
Area Du West Duncan
Zoning R7
Direction See Remarks
Rooms
Basement Finished, Full
Kitchen 1
Interior
Heating Baseboard, Electric
Cooling None
Flooring Laminate, Mixed
Window Features Insulated Windows
Laundry In House
Exterior
Exterior Feature Fencing: Full
Carport Spaces 1
Roof Type Asphalt Shingle
Parking Type Additional, Carport
Total Parking Spaces 2
Building
Lot Description Central Location, Family-Oriented Neighbourhood, Shopping Nearby
Building Description Insulation: Ceiling,Insulation: Walls,Stucco & Siding, Main Level Entry with Lower/Upper Lvl(s)
Faces See Remarks
Story 3
Foundation Other
Sewer Sewer To Lot
Water Municipal
Structure Type Insulation: Ceiling,Insulation: Walls,Stucco & Siding
Others
HOA Fee Include Garbage Removal,Insurance,Maintenance Structure,Property Management,Sewer,Water
Restrictions Easement/Right of Way
Tax ID 023-771-402
Ownership Freehold/Strata
Acceptable Financing Purchaser To Finance
Listing Terms Purchaser To Finance
Pets Description Aquariums, Birds, Caged Mammals, Cats, Dogs
Read Less
Want to know what your home might be worth? Contact us for a FREE valuation!

Our team is ready to help you sell your home for the highest possible price ASAP
Bought with Pemberton Holmes Ltd. (Dun)






