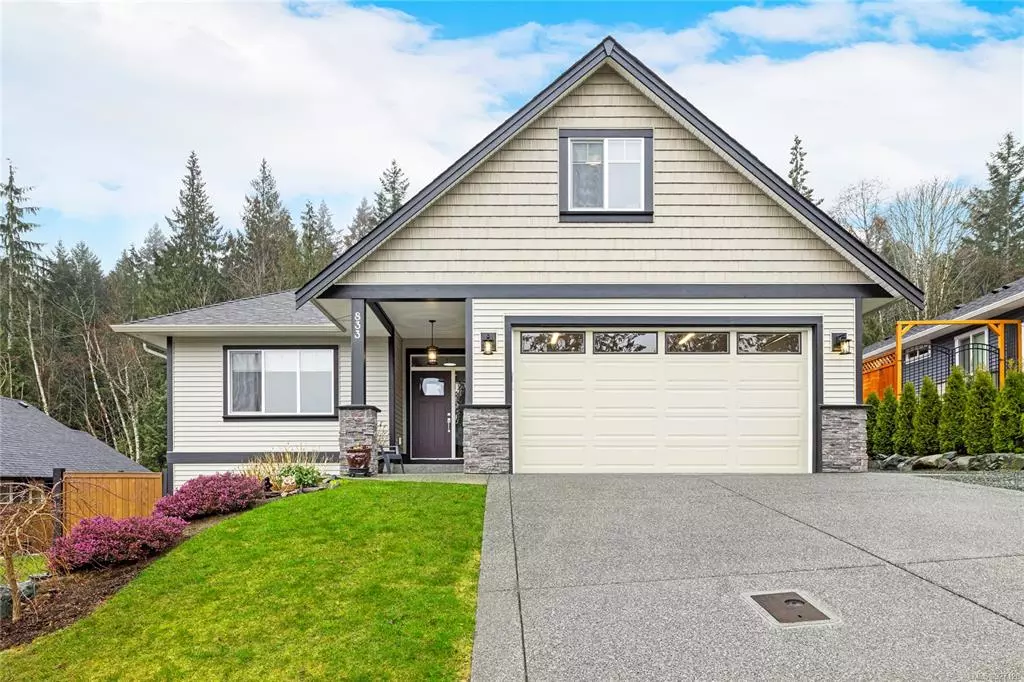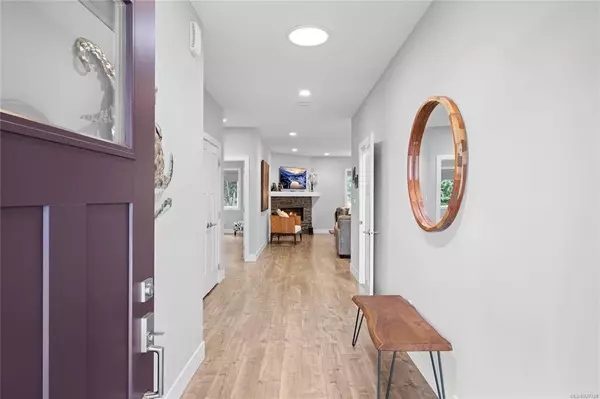$899,900
$899,900
For more information regarding the value of a property, please contact us for a free consultation.
833 Stirling Dr Ladysmith, BC V9G 0B5
3 Beds
2 Baths
1,896 SqFt
Key Details
Sold Price $899,900
Property Type Single Family Home
Sub Type Single Family Detached
Listing Status Sold
Purchase Type For Sale
Square Footage 1,896 sqft
Price per Sqft $474
MLS Listing ID 927128
Sold Date 06/29/23
Style Rancher
Bedrooms 3
Rental Info Unrestricted
Year Built 2017
Annual Tax Amount $4,837
Tax Year 2022
Lot Size 8,712 Sqft
Acres 0.2
Property Description
IMMACULATE LADYSMITH RANCHER with a bonus room. This stunning 3 bedroom, 2 bathroom home boasts 9 ft ceilings, an open concept living area, and a cozy gas fireplace perfect for those chilly West Coast evenings.
No detail has been overlooked from the designer kitchen with a large island and quartz countertops to the primary bedroom which is a true oasis, featuring a spacious ensuite and a walk-in closet.
Step out the rear french doors into the south-facing backyard perfect for soaking up the sun and enjoying the privacy and tranquility enhanced by backing onto a green space.
This home is ideal for those seeking a peaceful retreat away from the hustle and bustle of the city. This location is particularly attractive to families, retirees, and outdoor enthusiasts who value the community's small-town charm, natural beauty, and proximity to hiking trails, beaches, and parks.
Don't miss out on the opportunity to make this beautiful home yours.
Location
State BC
County Ladysmith, Town Of
Area Du Ladysmith
Direction North
Rooms
Basement Crawl Space
Main Level Bedrooms 3
Kitchen 1
Interior
Heating Forced Air, Natural Gas
Cooling Air Conditioning
Flooring Carpet, Laminate
Fireplaces Number 1
Fireplaces Type Gas
Equipment Central Vacuum
Fireplace 1
Window Features Blinds,Skylight(s)
Appliance F/S/W/D
Laundry In House
Exterior
Exterior Feature Fenced, Garden, Sprinkler System
Garage Spaces 1.0
Utilities Available Underground Utilities
Roof Type Asphalt Shingle
Parking Type Additional, Garage
Total Parking Spaces 4
Building
Lot Description Irrigation Sprinkler(s), Marina Nearby, Park Setting, Private, Quiet Area, Recreation Nearby, Shopping Nearby
Building Description Cement Fibre,Vinyl Siding, Rancher
Faces North
Foundation Poured Concrete
Sewer Sewer Connected
Water Municipal
Structure Type Cement Fibre,Vinyl Siding
Others
Tax ID 030-260-591
Ownership Freehold
Pets Description Aquariums, Birds, Caged Mammals, Cats, Dogs
Read Less
Want to know what your home might be worth? Contact us for a FREE valuation!

Our team is ready to help you sell your home for the highest possible price ASAP
Bought with RE/MAX of Nanaimo






