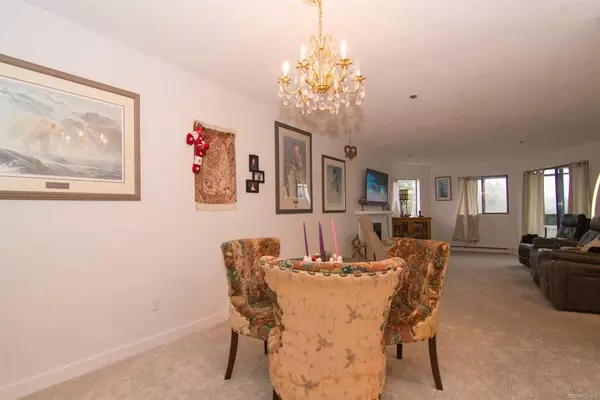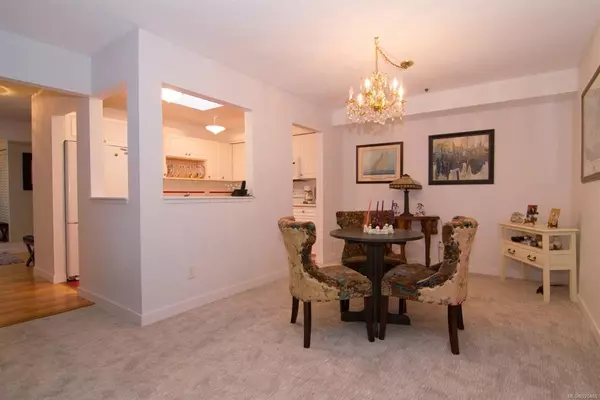$460,000
$464,900
1.1%For more information regarding the value of a property, please contact us for a free consultation.
1560 Hillside Ave #416 Victoria, BC V8T 5B8
2 Beds
2 Baths
1,125 SqFt
Key Details
Sold Price $460,000
Property Type Condo
Sub Type Condo Apartment
Listing Status Sold
Purchase Type For Sale
Square Footage 1,125 sqft
Price per Sqft $408
Subdivision Fifteen Sixty
MLS Listing ID 920465
Sold Date 06/29/23
Style Condo
Bedrooms 2
HOA Fees $492/mo
Rental Info Unrestricted
Year Built 1982
Annual Tax Amount $1,968
Tax Year 2022
Lot Size 1,306 Sqft
Acres 0.03
Property Description
TOP floor on the QUIET side of this well-run strata building, you will be sleeping in peace here! This 2br 2bath unit is well maintained, roomy + filled w/natural light provided by the 2 skylights. Great layout offering a large open kitchen w/updated cabinets + eating area, spacious LR with separate dining + extensive enclosed balcony. Master BR has a walk through closet + heated tile floors in the ensuite. New carpets, baseboards, electrical plates, + new paint throughout! Features also include in-suite laundry w/new washer/dryer, wood burning fireplace (currently with an electrical insert), UG parking, bike storage, meeting room, and car wash area. Gorgeous new landscaping project recently completed along with the parking membrane + 2 newer elevators. Located just a few steps away from Hillside Mall, recreation nearby, and transit right outside your front door. Rentable now due to the new Bill 44! Strata voted Dec22 to change age restriction to 55+. All residents must be 55+.
Location
State BC
County Capital Regional District
Area Vi Oaklands
Direction Northwest
Rooms
Basement None
Main Level Bedrooms 2
Kitchen 1
Interior
Interior Features Controlled Entry, Dining/Living Combo, Eating Area, Elevator, Storage
Heating Baseboard, Electric, Wood
Cooling None
Flooring Carpet, Linoleum, Wood
Fireplaces Number 1
Fireplaces Type Living Room, Wood Burning
Fireplace 1
Window Features Aluminum Frames,Insulated Windows,Screens,Skylight(s),Window Coverings
Appliance Dishwasher, F/S/W/D, Microwave
Laundry Common Area, In Unit
Exterior
Exterior Feature Balcony/Patio
Amenities Available Common Area, Elevator(s), Meeting Room, Secured Entry
Roof Type Asphalt Rolled,Metal
Handicap Access Wheelchair Friendly
Parking Type Underground
Total Parking Spaces 1
Building
Lot Description Central Location, Corner, Landscaped, Level, Near Golf Course, Rectangular Lot, Serviced, Shopping Nearby, Sidewalk, Sloping, Southern Exposure
Building Description Brick,Frame Wood,Vinyl Siding,Wood, Condo
Faces Northwest
Story 4
Foundation Poured Concrete
Sewer Sewer Connected
Water Municipal
Structure Type Brick,Frame Wood,Vinyl Siding,Wood
Others
HOA Fee Include Garbage Removal,Hot Water,Insurance,Maintenance Grounds,Property Management,Recycling,Sewer,Water
Tax ID 000-933-643
Ownership Freehold/Strata
Acceptable Financing Purchaser To Finance
Listing Terms Purchaser To Finance
Pets Description None
Read Less
Want to know what your home might be worth? Contact us for a FREE valuation!

Our team is ready to help you sell your home for the highest possible price ASAP
Bought with RE/MAX Camosun






