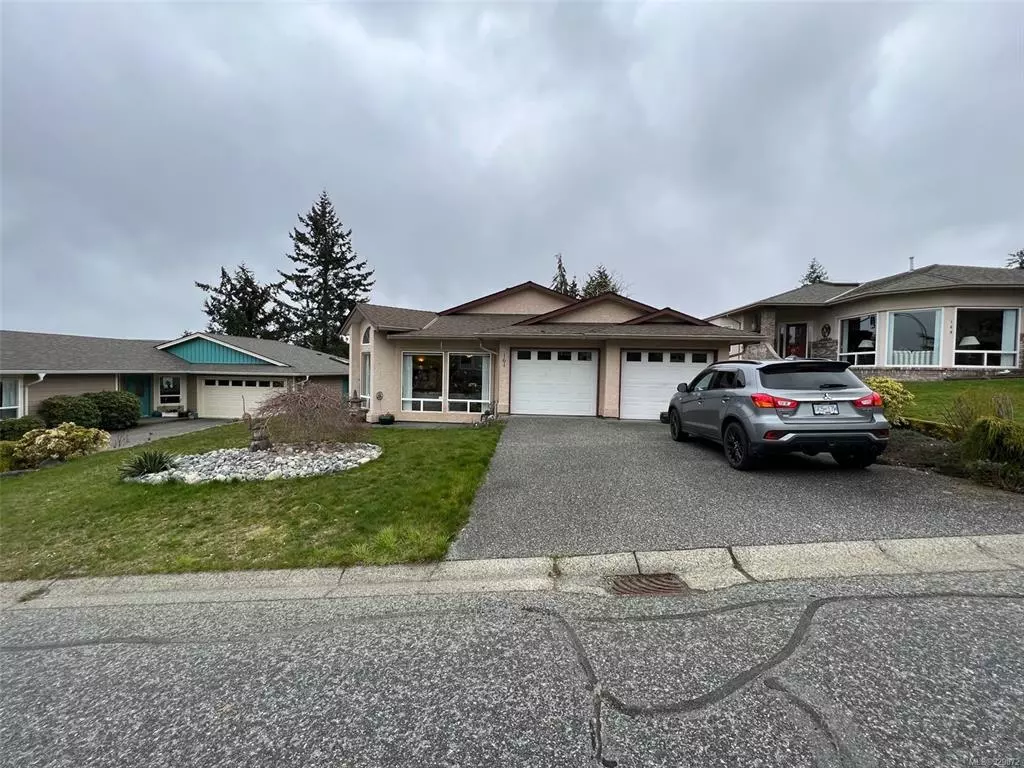$849,000
$849,000
For more information regarding the value of a property, please contact us for a free consultation.
161 Glen Ave Ladysmith, BC V9G 1Y3
3 Beds
2 Baths
1,900 SqFt
Key Details
Sold Price $849,000
Property Type Single Family Home
Sub Type Single Family Detached
Listing Status Sold
Purchase Type For Sale
Square Footage 1,900 sqft
Price per Sqft $446
Subdivision Saltair Estats
MLS Listing ID 929072
Sold Date 06/29/23
Style Rancher
Bedrooms 3
Rental Info Unrestricted
Year Built 1995
Annual Tax Amount $5,215
Tax Year 2022
Lot Size 7,405 Sqft
Acres 0.17
Lot Dimensions 60 x 120
Property Description
Stunning and very well maintained and updated 1900 sqft custom rancher in Saltair Estates Ladysmith BC. Home offers views of Ladysmith Harbour and Transfer Beach Park from the sunken living room. Bright with loads of natural light the light oak hardwood floors flows through the living, dining room and kitchen and entrance. Dramatic architectural features include double coved 9' high ceilings and rounded walls. An open plan kitchen with eating area and family room is warmed with a natural gas fireplace and lots of windows. Light oak cabinets, new granite counter tops, pantry, island and microwave with hood fan. Further amenities include a heat pump, new hot water tank, newer roof, gas barbecue box. Outside is completely landscaped with a variety of fruit trees, rhododendrons, mature plants, underground sprinklers and over oversized patios and a gazebo Close to public beach access, Jane Gourley Park, shopping mall, golf & marinas a truly wonderful place to call home.
Location
State BC
County Ladysmith, Town Of
Area Du Ladysmith
Zoning R1
Direction West
Rooms
Other Rooms Storage Shed
Basement Crawl Space
Main Level Bedrooms 3
Kitchen 1
Interior
Heating Forced Air, Natural Gas
Cooling None
Flooring Carpet, Mixed, Wood
Fireplaces Number 1
Fireplaces Type Family Room, Gas
Equipment Central Vacuum, Security System
Fireplace 1
Window Features Insulated Windows
Appliance Hot Tub, Jetted Tub
Laundry In House
Exterior
Exterior Feature Fencing: Full, Garden, Low Maintenance Yard, Sprinkler System
Garage Spaces 2.0
View Y/N 1
View Mountain(s), Ocean
Roof Type Asphalt Shingle
Parking Type Additional, Garage Double, On Street
Total Parking Spaces 2
Building
Lot Description Adult-Oriented Neighbourhood, Cul-de-sac, Curb & Gutter, Landscaped, Level, Near Golf Course, Park Setting, Private, Recreation Nearby, Rural Setting, Southern Exposure
Building Description Insulation: Ceiling,Insulation: Walls,Stucco, Rancher
Faces West
Foundation Poured Concrete
Sewer Sewer To Lot
Water Municipal
Structure Type Insulation: Ceiling,Insulation: Walls,Stucco
Others
Restrictions Building Scheme
Tax ID 018-656-005
Ownership Freehold
Pets Description Aquariums, Birds, Caged Mammals, Cats, Dogs
Read Less
Want to know what your home might be worth? Contact us for a FREE valuation!

Our team is ready to help you sell your home for the highest possible price ASAP
Bought with RE/MAX of Nanaimo






