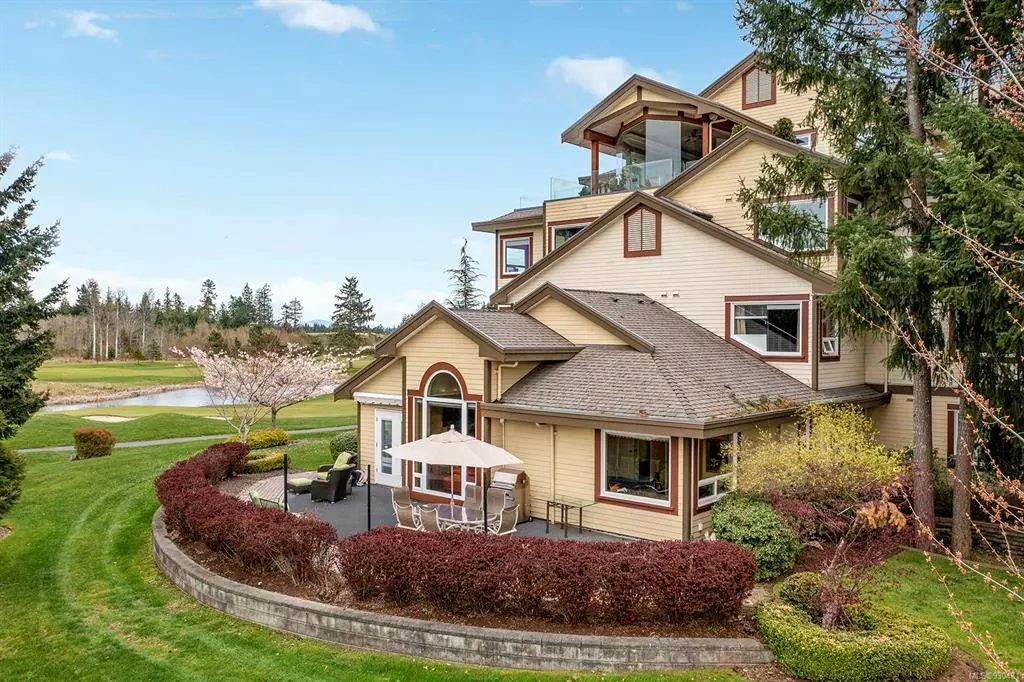$785,000
$785,000
For more information regarding the value of a property, please contact us for a free consultation.
3666 Royal Vista Way #212 Courtenay, BC V9N 9X8
2 Beds
2 Baths
1,305 SqFt
Key Details
Sold Price $785,000
Property Type Condo
Sub Type Condo Apartment
Listing Status Sold
Purchase Type For Sale
Square Footage 1,305 sqft
Price per Sqft $601
Subdivision Corinthia Estates
MLS Listing ID 930481
Sold Date 06/29/23
Style Condo
Bedrooms 2
HOA Fees $416/mo
Rental Info Some Rentals
Year Built 2004
Annual Tax Amount $3,026
Tax Year 2022
Property Description
Spectacular location in Corinthia Estates, located in the platinum rated Crown Isle Golf Resort. Enjoy turn-key West Coast living in this immaculate, original-owner condo, 1,305 sf, 2 BD/ 2 BA. This premier end unit offers unique privacy surrounded by the 3rd, and 6th fairways. With a newly resurfaced rubberized semi-circular patio, enjoy the full sun with magnificent views, electric awning and defined hedging. Light, bright and spacious with 9’ ceilings and a barrel-vaulted Great room with natural gas fireplace. The kitchen is a culinary dream with granite counters, s/s appliances, gas cooktop, wall oven, B/in microwave, wine fridge, expansive fairway views from the window over the sink, pull-out pantry cabinets and an over-sized island with seating. Primary bedroom with built-in desk and work station, luxurious ensuite with dual sinks, stunning granite shower. 3 split pumps for heating & A/C, Acacia wood flooring throughout, single & triple locker, 1 dog or 1 cat.
Location
State BC
County Courtenay, City Of
Area Cv Crown Isle
Zoning CD-1B
Direction Northwest
Rooms
Basement None
Main Level Bedrooms 2
Kitchen 1
Interior
Interior Features Dining/Living Combo, Vaulted Ceiling(s)
Heating Baseboard, Electric, Heat Pump
Cooling Central Air
Flooring Tile, Wood
Fireplaces Number 1
Fireplaces Type Gas
Fireplace 1
Appliance Built-in Range, Dishwasher, F/S/W/D, Garburator, Microwave, Oven Built-In, Range Hood
Laundry In Unit
Exterior
Exterior Feature Awning(s), Balcony/Patio, Low Maintenance Yard, Sprinkler System, Wheelchair Access
Utilities Available Natural Gas To Lot, Underground Utilities
Amenities Available Common Area, Elevator(s)
Roof Type Asphalt Shingle
Handicap Access Accessible Entrance, Ground Level Main Floor, Wheelchair Friendly
Parking Type Open, Underground
Total Parking Spaces 1
Building
Lot Description Central Location, Easy Access, Landscaped, Level, Marina Nearby, On Golf Course, Quiet Area, Recreation Nearby, Shopping Nearby, Southern Exposure
Building Description Cement Fibre,Frame Wood,Insulation All, Condo
Faces Northwest
Story 4
Foundation Poured Concrete
Sewer Sewer Connected
Water Municipal
Additional Building None
Structure Type Cement Fibre,Frame Wood,Insulation All
Others
HOA Fee Include Garbage Removal,Maintenance Grounds,Maintenance Structure,Property Management,Recycling
Restrictions Building Scheme
Tax ID 026-146-517
Ownership Freehold/Strata
Pets Description Cats, Dogs, Size Limit
Read Less
Want to know what your home might be worth? Contact us for a FREE valuation!

Our team is ready to help you sell your home for the highest possible price ASAP
Bought with RE/MAX Ocean Pacific Realty (Crtny)






