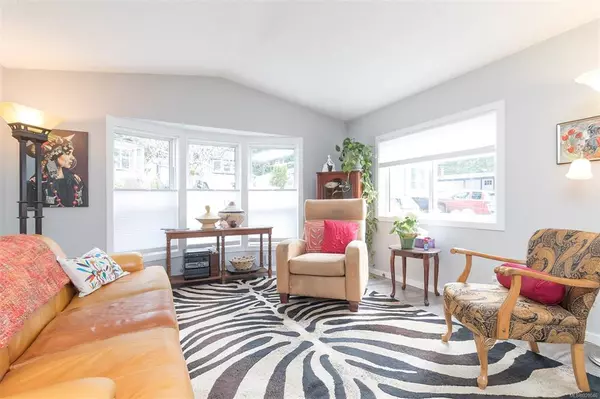$244,000
$249,000
2.0%For more information regarding the value of a property, please contact us for a free consultation.
2785 Wallbank Rd #76 Shawnigan Lake, BC V0R 2W2
2 Beds
1 Bath
810 SqFt
Key Details
Sold Price $244,000
Property Type Manufactured Home
Sub Type Manufactured Home
Listing Status Sold
Purchase Type For Sale
Square Footage 810 sqft
Price per Sqft $301
Subdivision Shawnigan Lake Mobile Home Park
MLS Listing ID 929046
Sold Date 06/29/23
Style Rancher
Bedrooms 2
HOA Fees $650/mo
Rental Info No Rentals
Year Built 1991
Annual Tax Amount $100
Tax Year 2022
Property Description
Fully updated fabulous 2 bedroom home in Shawnigan Lake Mobile Home Park. Ideally located within commuting distance to Victoria and Duncan, close to Mill Bay Shopping Centre. Perfect for those craving an easy care lifestyle, features include a modern open plan, new floors, new paint, heat pump, vaulted ceilings, vinyl thermal windows, updated bathroom, private 24 x 11 deck great for entertaining ** deck will be refinished prior to sale** and 2 storage sheds. Family friendly well managed Park, close to hiking trails such as Kinsol Trestle, beaches and recreation.Transit close by. Monthly pad rent includes water, septic, and garbage pickup. Pets are welcome, see Park Rules. 2 parking spots. Apple-pear tree. Walk to local amenities including gorgeous Shawnigan Lake, grocery store, pharmacy, postal station, pubs, a bakery and café, and more. 25 min to Langford Costco, 20 mins to Duncan. Open up to the possibility of making this lovely home yours, come and take a closer look.
Location
State BC
County Cowichan Valley Regional District
Area Ml Shawnigan
Zoning R-4A
Direction Northeast
Rooms
Other Rooms Storage Shed
Basement None
Main Level Bedrooms 2
Kitchen 1
Interior
Interior Features Ceiling Fan(s), Dining/Living Combo, Eating Area, French Doors, Storage, Vaulted Ceiling(s)
Heating Heat Pump
Cooling Air Conditioning
Flooring Laminate
Window Features Vinyl Frames
Appliance Dishwasher, F/S/W/D, Freezer, Microwave
Laundry In House
Exterior
Exterior Feature Balcony/Deck, Fencing: Partial, Low Maintenance Yard
Utilities Available Electricity To Lot, Garbage, Phone Available, Recycling
Roof Type Metal
Handicap Access Accessible Entrance, Ground Level Main Floor, Primary Bedroom on Main
Parking Type Additional, Driveway, Guest
Total Parking Spaces 2
Building
Lot Description Easy Access, Family-Oriented Neighbourhood
Building Description Vinyl Siding, Rancher
Faces Northeast
Foundation Pillar/Post/Pier
Sewer Septic System: Common
Water Municipal
Additional Building None
Structure Type Vinyl Siding
Others
Restrictions Other
Ownership Pad Rental
Acceptable Financing Must Be Paid Off
Listing Terms Must Be Paid Off
Pets Description Aquariums, Birds, Caged Mammals, Cats, Dogs
Read Less
Want to know what your home might be worth? Contact us for a FREE valuation!

Our team is ready to help you sell your home for the highest possible price ASAP
Bought with RE/MAX Island Properties






