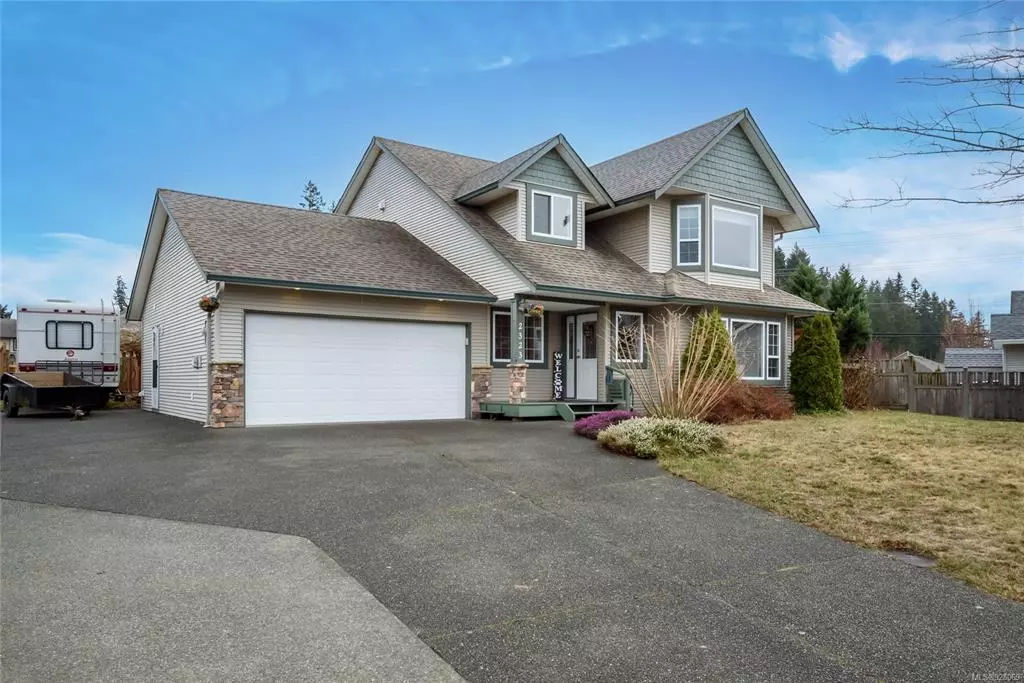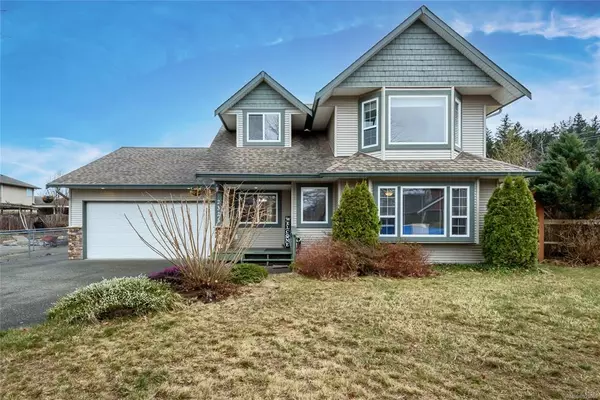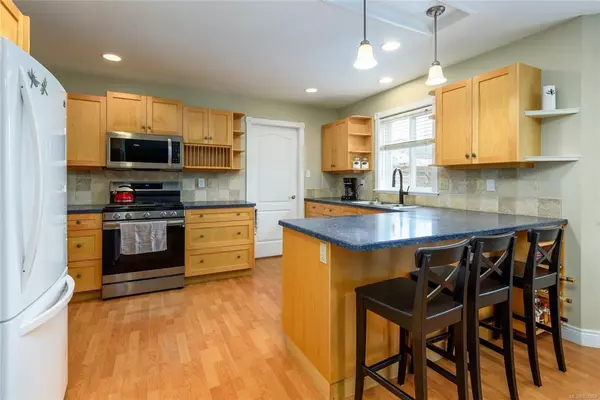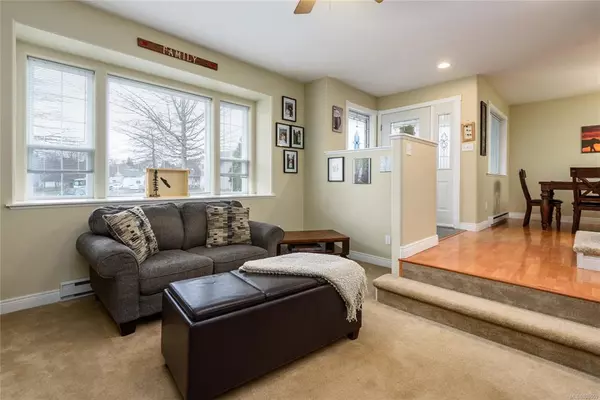$820,000
$824,900
0.6%For more information regarding the value of a property, please contact us for a free consultation.
2323 Stirling Pl Courtenay, BC V9N 9X1
4 Beds
3 Baths
1,958 SqFt
Key Details
Sold Price $820,000
Property Type Single Family Home
Sub Type Single Family Detached
Listing Status Sold
Purchase Type For Sale
Square Footage 1,958 sqft
Price per Sqft $418
MLS Listing ID 928069
Sold Date 06/28/23
Style Main Level Entry with Upper Level(s)
Bedrooms 4
Rental Info Unrestricted
Year Built 2004
Annual Tax Amount $5,177
Tax Year 2022
Lot Size 9,583 Sqft
Acres 0.22
Property Description
This family friendly 4 bedroom, 3 bath home is at the end of the cul-de-sac, with a generous sized lot and some nice fruit trees, plums, cherries, 2 young apple trees with potential and raspberry bushes. Garden boxes, shed, and still plenty of room to play! Bedrooms are all a fairly generous size, the ensuite has an updated shower. Great layout with all 4 bedrooms up. Double car garage leads to laundry / mud room. Kitchen features a gas stove and is well laid out to visit while you prepare dinner, convenient access to porch for barbecues and those lovely summer evenings. Put this on on your must see list for sure!
Location
State BC
County Comox Valley Regional District
Area Cv Courtenay East
Zoning R1
Direction Northwest
Rooms
Other Rooms Storage Shed
Basement Crawl Space
Kitchen 1
Interior
Interior Features Ceiling Fan(s), Closet Organizer, Dining Room, Eating Area, Storage
Heating Baseboard, Electric
Cooling None
Flooring Carpet, Mixed
Fireplaces Number 1
Fireplaces Type Gas
Equipment Central Vacuum, Electric Garage Door Opener
Fireplace 1
Window Features Vinyl Frames
Appliance Dishwasher, F/S/W/D, Oven/Range Gas
Laundry In House
Exterior
Exterior Feature Balcony/Patio, Fenced, Fencing: Full, Garden
Garage Spaces 2.0
Utilities Available Cable To Lot, Electricity To Lot, Natural Gas To Lot, Phone Available
Roof Type Asphalt Rolled
Parking Type Driveway, Garage Double
Total Parking Spaces 3
Building
Lot Description Central Location, Cul-de-sac, Family-Oriented Neighbourhood, Near Golf Course, Quiet Area, Recreation Nearby, Shopping Nearby, Sidewalk
Building Description Vinyl Siding, Main Level Entry with Upper Level(s)
Faces Northwest
Foundation Poured Concrete
Sewer Sewer Connected
Water Municipal
Structure Type Vinyl Siding
Others
Tax ID 025-748-831
Ownership Freehold
Acceptable Financing Must Be Paid Off
Listing Terms Must Be Paid Off
Pets Description Aquariums, Birds, Caged Mammals, Cats, Dogs
Read Less
Want to know what your home might be worth? Contact us for a FREE valuation!

Our team is ready to help you sell your home for the highest possible price ASAP
Bought with Royal LePage-Comox Valley (CV)






