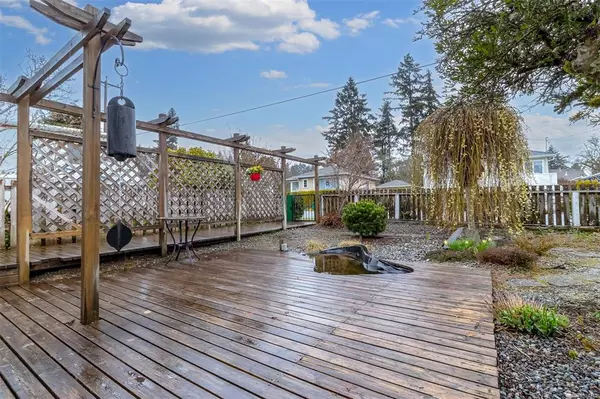$619,000
$619,900
0.1%For more information regarding the value of a property, please contact us for a free consultation.
413 Hambrook St Ladysmith, BC V9G 1A5
3 Beds
1 Bath
1,043 SqFt
Key Details
Sold Price $619,000
Property Type Single Family Home
Sub Type Single Family Detached
Listing Status Sold
Purchase Type For Sale
Square Footage 1,043 sqft
Price per Sqft $593
MLS Listing ID 927745
Sold Date 06/28/23
Style Main Level Entry with Lower Level(s)
Bedrooms 3
Rental Info Unrestricted
Year Built 1947
Annual Tax Amount $3,590
Tax Year 2022
Lot Size 9,583 Sqft
Acres 0.22
Lot Dimensions 66 x 145
Property Description
Meticulous Character home with 3 bdrms and 1 bath. The character exudes this home with the natural fir floors, stained glass , built in ironing board and cabinets. 2 bdrms up and 1 bath. Large open kitchen with gas range. Downstairs has 1 bedroom and the rest to make it your own. Huge fully fenced private yard with fruit trees, hedges and gardening areas. Follow the sun as this home has decks out the front and the back. Front deck has a small pond. Many upgrades including some windows, 2016 roof , 2018 hwt.
Dead end street with access to Holland Creek trails. Close to all levels of schools, shopping , ferries and airport . Perfect area and perfect price point! Economical to heat . This home is a delight to show!
Location
State BC
County Ladysmith, Town Of
Area Du Ladysmith
Zoning R2
Direction Northeast
Rooms
Basement Full, Not Full Height, Partially Finished
Main Level Bedrooms 1
Kitchen 1
Interior
Heating Heat Pump, Natural Gas
Cooling Air Conditioning
Flooring Mixed
Equipment Security System
Window Features Insulated Windows
Appliance F/S/W/D
Laundry In House
Exterior
Exterior Feature Garden
Carport Spaces 2
View Y/N 1
View Mountain(s)
Roof Type Asphalt Shingle
Parking Type Carport Double, RV Access/Parking
Total Parking Spaces 5
Building
Building Description Vinyl Siding, Main Level Entry with Lower Level(s)
Faces Northeast
Foundation Poured Concrete
Sewer Sewer To Lot
Water Municipal
Structure Type Vinyl Siding
Others
Tax ID 005-984-939
Ownership Freehold
Pets Description Aquariums, Birds, Caged Mammals, Cats, Dogs
Read Less
Want to know what your home might be worth? Contact us for a FREE valuation!

Our team is ready to help you sell your home for the highest possible price ASAP
Bought with Coldwell Banker Oceanside Real Estate






