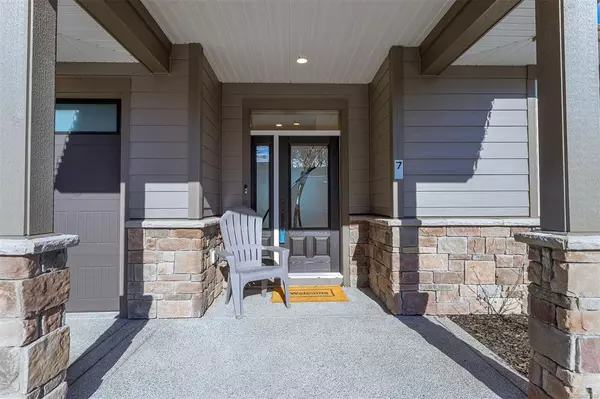$1,092,000
$1,090,000
0.2%For more information regarding the value of a property, please contact us for a free consultation.
720 Russell Rd #7 Ladysmith, BC V9G 1W4
5 Beds
4 Baths
3,260 SqFt
Key Details
Sold Price $1,092,000
Property Type Single Family Home
Sub Type Single Family Detached
Listing Status Sold
Purchase Type For Sale
Square Footage 3,260 sqft
Price per Sqft $334
MLS Listing ID 923182
Sold Date 06/28/23
Style Main Level Entry with Lower Level(s)
Bedrooms 5
HOA Fees $50/mo
Rental Info Unrestricted
Year Built 2021
Annual Tax Amount $5,529
Tax Year 2022
Lot Size 6,969 Sqft
Acres 0.16
Property Description
Oceanviews and luxury in this 1.5 year old level entry with walk out basement including a legal 1 bdrm basement suite. NO GST - 9 foot ceilings throughout give this home the space and luxury from the minute you walk in .Top of the line finishing up and down. Main floor with open concept, 3 bdrms, 2 baths. Abundance of cabinets and quartz countertops in the chefs kitchen. Primary bedroom with organized walk in close & 3 pce ensuite. Downstairs has large family room, 1 bdrm and full bathroom. Plus beautiful appointed legal fully seperate 1 bdrm suite , with laundry. And did I mention the ocean views!!! Enjoy them off your covered deck on the main and also lower patios. fully fenced. Oversized double garage. Bare land strata $50 pm . You won't be disappointed!
Location
State BC
County Ladysmith, Town Of
Area Du Ladysmith
Zoning R1
Direction South
Rooms
Basement Finished, Full, Walk-Out Access
Main Level Bedrooms 3
Kitchen 2
Interior
Interior Features Dining/Living Combo
Heating Forced Air, Heat Pump, Natural Gas
Cooling Air Conditioning
Flooring Carpet, Hardwood, Mixed
Fireplaces Number 1
Fireplaces Type Gas, Living Room
Equipment Central Vacuum Roughed-In, Electric Garage Door Opener
Fireplace 1
Window Features Insulated Windows,Vinyl Frames,Window Coverings
Appliance Dishwasher, F/S/W/D
Laundry In House
Exterior
Exterior Feature Balcony/Deck, Fencing: Full, Low Maintenance Yard
Garage Spaces 2.0
View Y/N 1
View Mountain(s), Ocean
Roof Type Asphalt Shingle
Handicap Access Ground Level Main Floor, No Step Entrance, Primary Bedroom on Main, Wheelchair Friendly
Parking Type Garage Double
Total Parking Spaces 3
Building
Lot Description Easy Access, Quiet Area
Building Description Cement Fibre,Frame Wood,Insulation All,Stone, Main Level Entry with Lower Level(s)
Faces South
Story 2
Foundation Poured Concrete
Sewer Sewer Connected
Water Municipal
Architectural Style Contemporary
Structure Type Cement Fibre,Frame Wood,Insulation All,Stone
Others
Tax ID 031-011-021
Ownership Freehold/Strata
Pets Description Aquariums, Birds, Cats, Dogs
Read Less
Want to know what your home might be worth? Contact us for a FREE valuation!

Our team is ready to help you sell your home for the highest possible price ASAP
Bought with Pemberton Holmes Ltd. (Dun)






