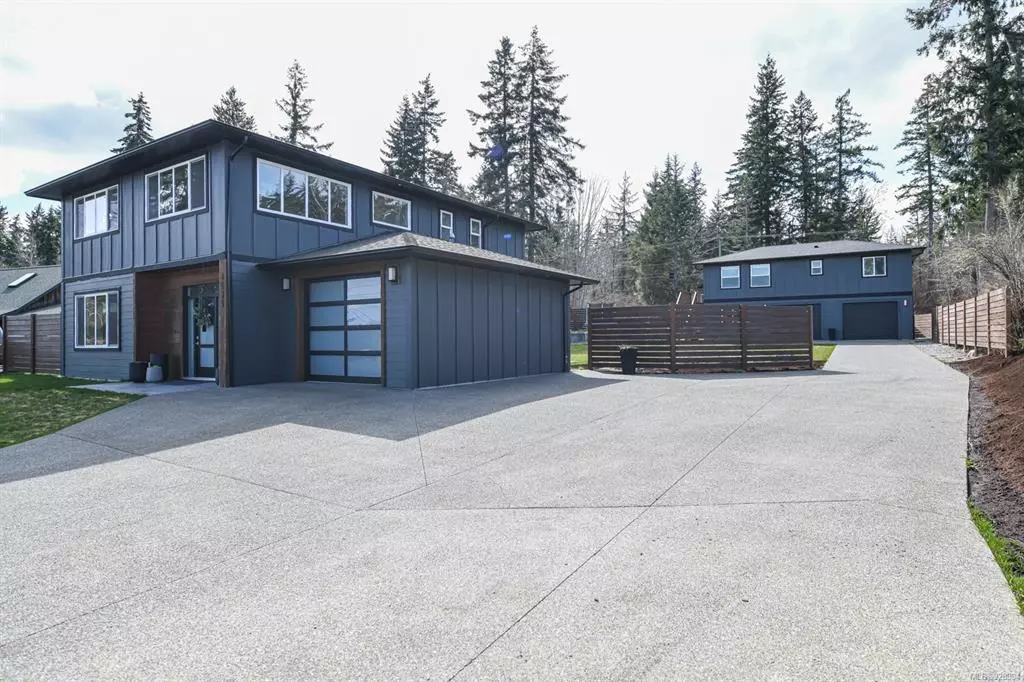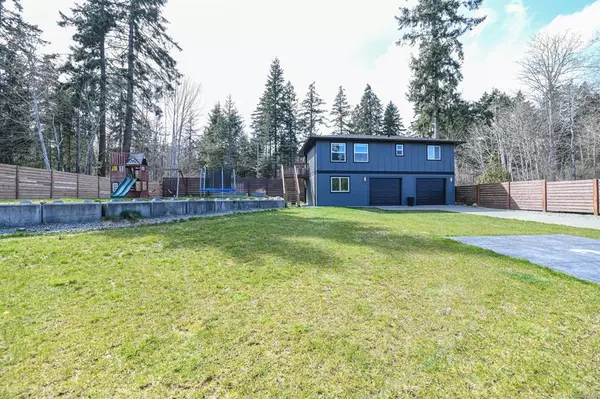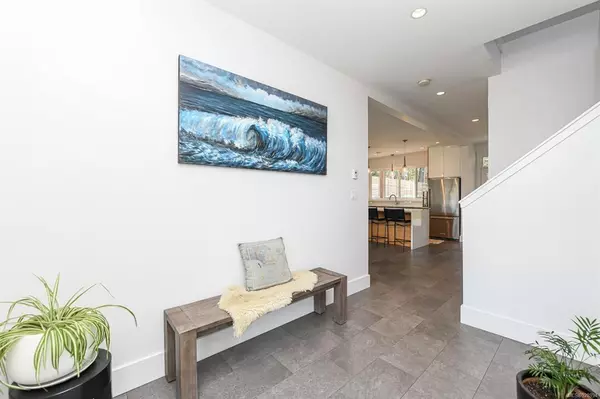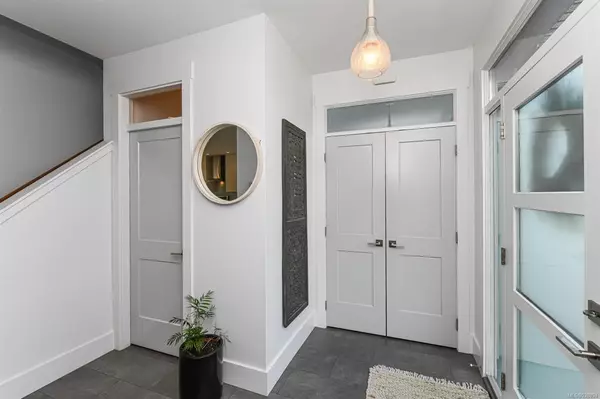$1,450,000
$1,489,000
2.6%For more information regarding the value of a property, please contact us for a free consultation.
4635 Montrose Dr Courtenay, BC V9N 9S8
5 Beds
5 Baths
3,060 SqFt
Key Details
Sold Price $1,450,000
Property Type Single Family Home
Sub Type Single Family Detached
Listing Status Sold
Purchase Type For Sale
Square Footage 3,060 sqft
Price per Sqft $473
MLS Listing ID 928994
Sold Date 06/28/23
Style Main Level Entry with Upper Level(s)
Bedrooms 5
Rental Info Unrestricted
Year Built 2017
Annual Tax Amount $5,849
Tax Year 2022
Lot Size 0.480 Acres
Acres 0.48
Property Description
Welcome to this fantastic, contemporary 3 bed/3 bath home built in 2017 & situated on just under ½ an acre! A separate, detached 2 bay garage has an income producing 2 bed/1 bath legal suite above as well as a separate studio/flex space for your hobbies or for those who work from home. In the main home, you’ll be greeted with a modern tiled entryway leading to the open concept kitchen, living/dining area. Kitchen has stainless appliances including a gas range, quartz counters & large island with waterfall detail & walk-in pantry. The main floor features 9ft ceilings, radiant in-floor heating throughout & cozy gas fireplace with herringbone tile surround. Large windows let in plenty of natural light, creating a sunny and bright living space. Two beds & a family room up, as well as the spacious primary bedroom with a walk-in closet & ensuite featuring tiled shower & double sinks. A large backyard has a covered patio & raised garden beds. Just a short drive to town!
Location
State BC
County Comox Valley Regional District
Area Cv Courtenay South
Zoning CR-1
Direction East
Rooms
Basement None
Kitchen 2
Interior
Heating Natural Gas, Radiant Floor
Cooling None
Flooring Laminate, Tile, Vinyl
Fireplaces Number 1
Fireplaces Type Gas
Fireplace 1
Laundry In House
Exterior
Garage Spaces 3.0
Roof Type Asphalt Shingle
Parking Type Garage Triple
Total Parking Spaces 8
Building
Building Description Frame Wood, Main Level Entry with Upper Level(s)
Faces East
Foundation Poured Concrete
Sewer Septic System
Water Municipal
Additional Building Exists
Structure Type Frame Wood
Others
Restrictions Building Scheme
Tax ID 001-147-188
Ownership Freehold
Pets Description Aquariums, Birds, Caged Mammals, Cats, Dogs
Read Less
Want to know what your home might be worth? Contact us for a FREE valuation!

Our team is ready to help you sell your home for the highest possible price ASAP
Bought with RE/MAX Ocean Pacific Realty (CX)






