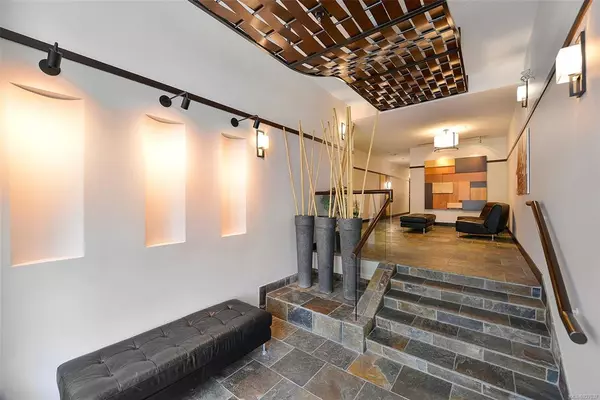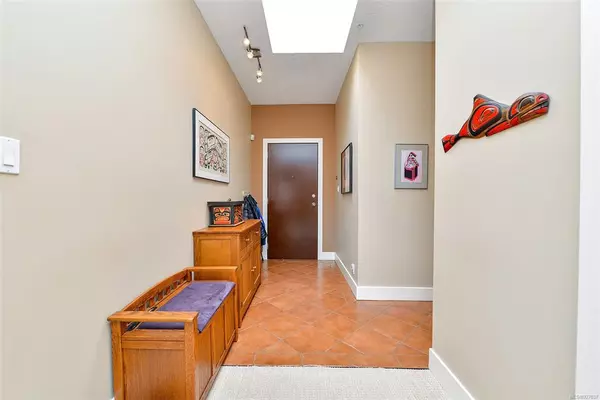$925,000
$950,000
2.6%For more information regarding the value of a property, please contact us for a free consultation.
300 Waterfront Cres #408 Victoria, BC V8T 5K3
2 Beds
2 Baths
1,642 SqFt
Key Details
Sold Price $925,000
Property Type Condo
Sub Type Condo Apartment
Listing Status Sold
Purchase Type For Sale
Square Footage 1,642 sqft
Price per Sqft $563
Subdivision South Circle
MLS Listing ID 927037
Sold Date 06/27/23
Style Condo
Bedrooms 2
HOA Fees $586/mo
Rental Info Unrestricted
Year Built 2004
Annual Tax Amount $4,092
Tax Year 2022
Lot Size 1,742 Sqft
Acres 0.04
Property Description
PENTHOUSE CORNER condo with views of the city and the Selkirk Waterway Trestle. Centrally located and only a short stroll to the Galloping Goose trail, shops, offices and restaurants. Two generous sized bedrooms and two full bathrooms. This condo offers ample space to live, work and play. The open-concept living area features a south facing orientation, allowing for natural light to flood the space with a wrap around deck that has 3 entrances. Gourmet kitchen with a large island that is stylish and modern and great for entertaining with plenty of room for a dining area. 1642 finished square feet with 9 1/2 foot ceiling height and 4 skylights add to the spacious feel of this special top floor property. TWO parking spaces, separate storage locker, kayak and bike storage. Friendly community building and a well run strata. Don't miss this amazing opportunity!
Location
State BC
County Capital Regional District
Area Vi Rock Bay
Direction South
Rooms
Main Level Bedrooms 2
Kitchen 1
Interior
Interior Features Ceiling Fan(s), Dining/Living Combo
Heating Baseboard, Electric, Natural Gas
Cooling None
Flooring Carpet, Tile
Fireplaces Number 1
Fireplaces Type Gas, Living Room
Fireplace 1
Window Features Blinds,Window Coverings
Appliance Dishwasher, F/S/W/D
Laundry In Unit
Exterior
Exterior Feature Balcony/Patio
Amenities Available Bike Storage, Elevator(s), Kayak Storage
View Y/N 1
View City, Mountain(s), Ocean
Roof Type Other
Handicap Access Accessible Entrance, No Step Entrance
Parking Type Underground
Total Parking Spaces 2
Building
Lot Description Recreation Nearby, Shopping Nearby, Sidewalk, Southern Exposure, Walk on Waterfront
Building Description Brick,Frame Wood,Insulation: Ceiling,Insulation: Walls,Steel and Concrete,Wood, Condo
Faces South
Story 4
Foundation Poured Concrete
Sewer Sewer Connected
Water Municipal
Architectural Style West Coast
Additional Building None
Structure Type Brick,Frame Wood,Insulation: Ceiling,Insulation: Walls,Steel and Concrete,Wood
Others
HOA Fee Include Garbage Removal,Insurance,Maintenance Grounds,Property Management
Tax ID 025-946-196
Ownership Freehold/Strata
Pets Description Aquariums, Birds, Cats, Dogs, Number Limit
Read Less
Want to know what your home might be worth? Contact us for a FREE valuation!

Our team is ready to help you sell your home for the highest possible price ASAP
Bought with DFH Real Estate Ltd.






