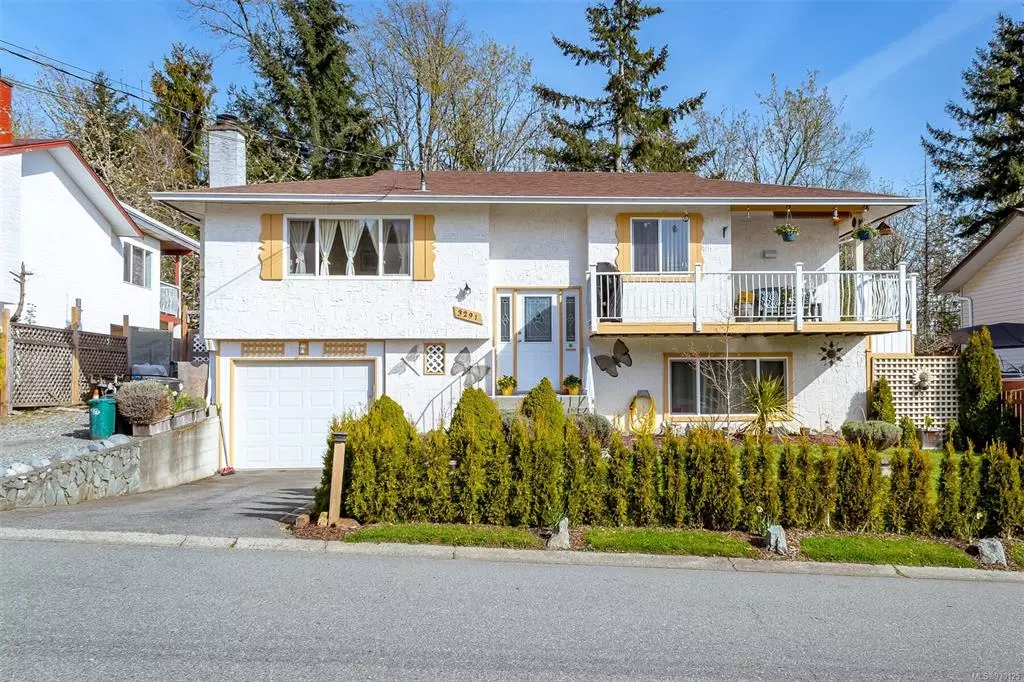$700,000
$721,900
3.0%For more information regarding the value of a property, please contact us for a free consultation.
3291 Cook St Chemainus, BC V0R 1K2
4 Beds
2 Baths
1,826 SqFt
Key Details
Sold Price $700,000
Property Type Single Family Home
Sub Type Single Family Detached
Listing Status Sold
Purchase Type For Sale
Square Footage 1,826 sqft
Price per Sqft $383
MLS Listing ID 930125
Sold Date 06/26/23
Style Split Entry
Bedrooms 4
Rental Info Unrestricted
Year Built 1976
Annual Tax Amount $4,178
Tax Year 2022
Lot Size 7,405 Sqft
Acres 0.17
Lot Dimensions 60 x 123
Property Description
Fantastic Ocean vew home in a family oriented neighbourhood in Chemainus, 4 Bedroom 2 baths with a flex room. Fully updated floorplan with newer kitchen and appliances, windows, paint, flooring, baths etc the list is long- Nice to find a home that is move in ready - Kitchen with newer appliances and Island work space and attached sit in eating nook which makes a great place to start the day - Large living room with wood fire place and huge picture window adjoins the separate dining room- This homes floorplan is very flexible and down features 2 bedrooms/ family room and a 3 piece bath, The deck view is stunning and a place to enjoy a meal or the sun, stairs from deck lead to a fenced, level, private and landscaped rear yard- a great place to enjoy games with the kids or and evening fire with friends. Single garage, RV parking and close to all levels of schools and shopping and all forms of recreation - A really well presented family home in a great location with everything done.
Location
State BC
County North Cowichan, Municipality Of
Area Du Chemainus
Zoning R3
Direction South
Rooms
Other Rooms Storage Shed
Basement Finished, Full, Walk-Out Access
Main Level Bedrooms 2
Kitchen 1
Interior
Heating Baseboard, Electric
Cooling None
Flooring Laminate, Mixed
Fireplaces Number 2
Fireplaces Type Living Room, Wood Burning, Wood Stove
Fireplace 1
Appliance Dishwasher, F/S/W/D
Laundry In House
Exterior
Exterior Feature Balcony/Deck, Fenced, Garden, Low Maintenance Yard
Garage Spaces 1.0
View Y/N 1
View Ocean
Roof Type Asphalt Shingle
Parking Type Driveway, Garage, On Street, RV Access/Parking
Total Parking Spaces 4
Building
Lot Description Cul-de-sac, Easy Access, Family-Oriented Neighbourhood, Landscaped, Level, Marina Nearby, No Through Road, Quiet Area, Recreation Nearby, Rectangular Lot, Serviced, Shopping Nearby, Southern Exposure
Building Description Insulation: Ceiling,Insulation: Walls,Stucco, Split Entry
Faces South
Foundation Poured Concrete
Sewer Sewer To Lot
Water Municipal
Architectural Style Character
Structure Type Insulation: Ceiling,Insulation: Walls,Stucco
Others
Tax ID 001-726-871
Ownership Freehold
Pets Description Aquariums, Birds, Caged Mammals, Cats, Dogs
Read Less
Want to know what your home might be worth? Contact us for a FREE valuation!

Our team is ready to help you sell your home for the highest possible price ASAP
Bought with eXp Realty






